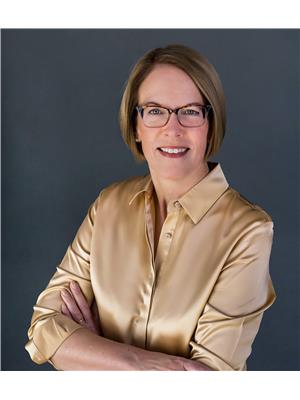202 16035 132 St Nw, Edmonton
- Bedrooms: 2
- Bathrooms: 2
- Living area: 101.52 square meters
- Type: Apartment
- Added: 26 days ago
- Updated: 26 days ago
- Last Checked: 5 hours ago
Come home to your updated & modern 2 bedroom condo in Oxford Bay perfect for downsizing or as a starter condo. This quiet and elegant condo features 2 large bedrooms, 2 bathrooms, air conditioning, insuite laundry & 1000sq ft of living space. The redone kitchen features contemporary 2 tone cabinets, newer stainless steel appliances, wine rack, additional storage, quartz counter with waterfall edge & eat in counter. This condo boasts 2 titled underground heated stall and 2nd floor inside storage cage for your seasonal items. This summer youll be able to enjoy your wrap around balcony with natural gas connection. Suite features newer flooring, blinds and lighting throughout. This secure building has a social room, fitness centre, games room, movie theatre, courtyard, car wash, visitor parking & roof top patio for you to enjoy. Save on your bills with gas & water included! Youll love the convenience to Albany shopping district, 127 Street, Anthony Henday and transit stop just outside the complex. (id:1945)
powered by

Property Details
- Heating: Forced air, Coil Fan
- Year Built: 2005
- Structure Type: Apartment
Interior Features
- Basement: None
- Appliances: Refrigerator, Dishwasher, Stove, Microwave Range Hood Combo, Window Coverings, Washer/Dryer Stack-Up
- Living Area: 101.52
- Bedrooms Total: 2
- Fireplaces Total: 1
- Fireplace Features: Gas, Corner
Exterior & Lot Features
- Lot Features: No Animal Home, No Smoking Home
- Parking Total: 2
- Parking Features: Underground, Heated Garage
Location & Community
- Common Interest: Condo/Strata
Property Management & Association
- Association Fee: 752.16
- Association Fee Includes: Exterior Maintenance, Property Management, Heat, Water, Insurance, Other, See Remarks
Tax & Legal Information
- Parcel Number: ZZ999999999
Room Dimensions
This listing content provided by REALTOR.ca has
been licensed by REALTOR®
members of The Canadian Real Estate Association
members of The Canadian Real Estate Association


















