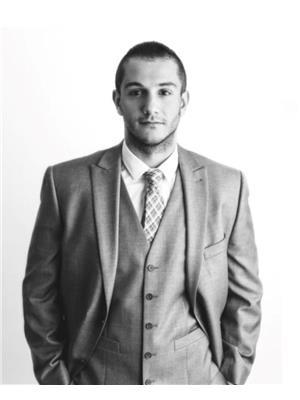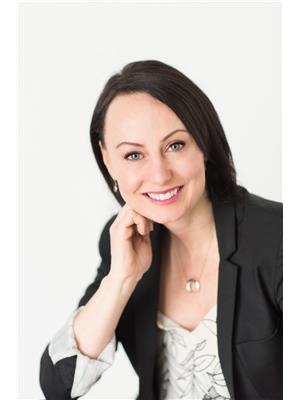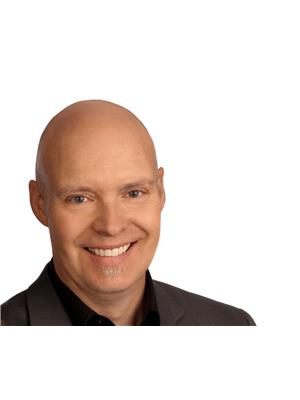10256 148 St Nw, Edmonton
- Bedrooms: 4
- Bathrooms: 3
- Living area: 86.9 square meters
- Type: Townhouse
- Added: 2 days ago
- Updated: 2 days ago
- Last Checked: 22 hours ago
Welcome to Grovenor! This beautifully designed bi-level townhouse offers 935 square feet of bright, open-concept living space that exudes elegance and comfort. As you step upstairs, youll find a well-appointed kitchen with upgraded appliances, a cozy dining area, and a spacious living roomperfect for hosting friends and family. The primary bedroom features its own private 2-piece ensuite, while an additional bedroom and a 4-piece bathroom complete the main floor. Head downstairs to the fully finished basement, which boasts another 915 square feet of living space. Large windows fill the area with natural light, creating a welcoming atmosphere in the open living/rec space. Youll also find two additional bedrooms and ample storage. Outside, the backyard is fully landscaped, providing a serene outdoor retreat, and the property includes a parking pad with room for two vehicles. This charming townhouse is ready to welcome you home! (id:1945)
powered by

Property Details
- Cooling: Central air conditioning
- Heating: Forced air
- Year Built: 1975
- Structure Type: Row / Townhouse
- Architectural Style: Bi-level
Interior Features
- Basement: Finished, Full
- Appliances: Washer, Dishwasher, Stove, Dryer
- Living Area: 86.9
- Bedrooms Total: 4
- Bathrooms Partial: 2
Exterior & Lot Features
- Lot Size Units: square meters
- Parking Total: 2
- Parking Features: No Garage
- Lot Size Dimensions: 275.99
Location & Community
- Common Interest: Condo/Strata
Property Management & Association
- Association Fee: 250
- Association Fee Includes: Exterior Maintenance, Insurance, Other, See Remarks
Tax & Legal Information
- Parcel Number: 2141430
Room Dimensions

This listing content provided by REALTOR.ca has
been licensed by REALTOR®
members of The Canadian Real Estate Association
members of The Canadian Real Estate Association
















