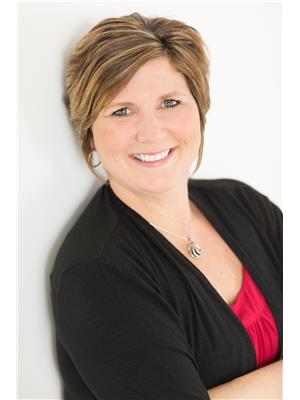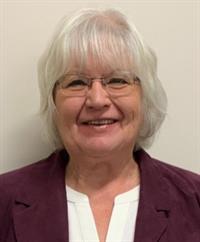6 Kim Lane, Norfolk Waterford
- Bedrooms: 3
- Bathrooms: 3
- Type: Residential
- Added: 9 days ago
- Updated: 9 days ago
- Last Checked: 8 hours ago
Welcome to Your Dream Home in Yin Subdivision! Step into this charming open-concept bungalow nestled in the highly sought-after Waterford community. At the heart of the home is a spacious eat-in kitchen, featuring stunning quartz countertops and modern stainless steel appliances-perfect for both everyday meals and entertaining. Unwind in the cozy living room, complete with a gas fireplace, or host family gatherings in the elegant formal dining area. The generous primary bedroom offers a luxurious 4-piece ensuite with a soaker tub and walk-in shower. An additional well-sized bedroom, a full bathroom, and convenient main-level laundry with direct access to the double garage complete the second level. Venture downstairs to the fully finished basement, designed for recreation and relaxation, featuring a large rec room, games room, an extra bedroom, and a 2-piece bathroom. Step outside to your expansive, private, fully fenced backyard, highlighted by a large deck with a charming gazebo-an ideal setting for outdoor gatherings or peaceful evenings. Don't miss your chance to experience the perfect blend of comfort, style, and functionality in this wonderful property! (id:1945)
powered by

Property Details
- Cooling: Central air conditioning
- Heating: Forced air, Natural gas
- Stories: 1
- Structure Type: House
- Exterior Features: Brick, Stucco
- Foundation Details: Poured Concrete
- Architectural Style: Bungalow
Interior Features
- Basement: Finished, Full
- Appliances: Refrigerator, Water softener, Dishwasher, Stove, Range, Microwave, Window Coverings, Garage door opener
- Bedrooms Total: 3
- Bathrooms Partial: 1
Exterior & Lot Features
- Water Source: Municipal water
- Parking Total: 6
- Parking Features: Attached Garage, Inside Entry
- Building Features: Fireplace(s)
- Lot Size Dimensions: 72.2 x 129.7 FT
Location & Community
- Directions: Tan Ave
- Common Interest: Freehold
Utilities & Systems
- Sewer: Sanitary sewer
Tax & Legal Information
- Tax Annual Amount: 5642.97
Room Dimensions
This listing content provided by REALTOR.ca has
been licensed by REALTOR®
members of The Canadian Real Estate Association
members of The Canadian Real Estate Association















