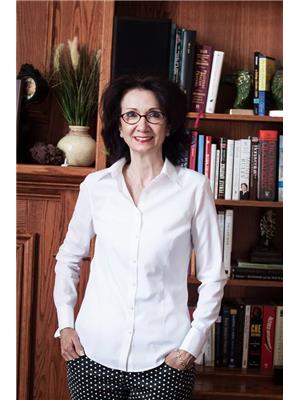1 Eden Place, Simcoe
- Bedrooms: 4
- Bathrooms: 2
- Living area: 1613 square feet
- Type: Residential
- Added: 14 days ago
- Updated: 9 days ago
- Last Checked: 17 hours ago
Discover your dream home in Simcoe! This stunning four-level back split offers 1,604 sq ft of meticulously designed living space on a desirable corner lot, ensuring privacy and ample outdoor area. Inside, enjoy a spacious open-concept main floor with abundant natural light, perfect for both family life and entertaining. The kitchen boasts ample cabinetry and counter space for effortless meal preparation. Upstairs, three generously sized bedrooms and a four-piece bathroom await. The lower level features a cozy family room, a fourth bedroom, and an additional bathroom. Outside, a beautifully landscaped yard wraps around the home, offering multiple outdoor living options. Located in a vibrant community close to schools, parks, and amenities, this move-in ready home is a rare find in Simcoe. Don't miss your chance - schedule a tour today and envision the possibilities! (id:1945)
powered by

Property DetailsKey information about 1 Eden Place
- Cooling: Central air conditioning
- Heating: Forced air, Natural gas
- Year Built: 1970
- Structure Type: House
- Exterior Features: Wood, Brick, Stone
- Foundation Details: Poured Concrete
- Construction Materials: Wood frame
Interior FeaturesDiscover the interior design and amenities
- Basement: Partially finished, Full
- Appliances: Washer, Refrigerator, Dishwasher, Stove, Dryer, Microwave
- Living Area: 1613
- Bedrooms Total: 4
- Fireplaces Total: 1
- Above Grade Finished Area: 1105
- Below Grade Finished Area: 508
- Above Grade Finished Area Units: square feet
- Below Grade Finished Area Units: square feet
- Above Grade Finished Area Source: Other
- Below Grade Finished Area Source: Other
Exterior & Lot FeaturesLearn about the exterior and lot specifics of 1 Eden Place
- Lot Features: Paved driveway
- Water Source: Municipal water
- Parking Total: 5
- Parking Features: Attached Garage
Location & CommunityUnderstand the neighborhood and community
- Directions: McCall Crescent to Eden Place.
- Common Interest: Freehold
- Subdivision Name: Town of Simcoe
Utilities & SystemsReview utilities and system installations
- Sewer: Municipal sewage system
- Utilities: Natural Gas, Cable, Telephone
Tax & Legal InformationGet tax and legal details applicable to 1 Eden Place
- Tax Annual Amount: 3263.1
- Zoning Description: R1-B
Room Dimensions
| Type | Level | Dimensions |
| Laundry room | Basement | x |
| 4pc Bathroom | Second level | 8'2'' x 9'11'' |
| Bedroom | Second level | 9'5'' x 9'5'' |
| Bedroom | Second level | 9'10'' x 12'11'' |
| Bedroom | Second level | 13'6'' x 9'11'' |
| Foyer | Main level | 5'4'' x 6'2'' |
| Living room | Main level | 20'8'' x 12'1'' |
| Dining room | Main level | 8'3'' x 11'0'' |
| Kitchen | Main level | 12'1'' x 9'5'' |
| Bedroom | Lower level | 11'11'' x 9'11'' |
| 3pc Bathroom | Lower level | 8'9'' x 6'6'' |
| Family room | Lower level | 21'0'' x 20'5'' |

This listing content provided by REALTOR.ca
has
been licensed by REALTOR®
members of The Canadian Real Estate Association
members of The Canadian Real Estate Association
Nearby Listings Stat
Active listings
26
Min Price
$389,900
Max Price
$909,900
Avg Price
$668,797
Days on Market
90 days
Sold listings
31
Min Sold Price
$99,900
Max Sold Price
$849,900
Avg Sold Price
$543,810
Days until Sold
122 days















