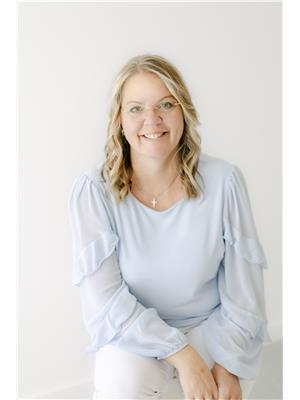1 Eden Place, Norfolk Simcoe
- Bedrooms: 4
- Bathrooms: 2
- Type: Residential
- Added: 84 days ago
- Updated: 48 days ago
- Last Checked: 15 hours ago
Discover your dream home in Simcoe! This stunning four-level backsplit offers 1,604sq ft of meticulously designed living space on a desirable corner lot, ensuring privacy and ample outdoor area. Inside, enjoy a spacious open-concept main floor with abundant natural light, perfect for both family life and entertaining. The kitchen boasts ample cabinetry and counter space for effortless meal preparation. Upstairs, three generously sized bedrooms and a four-piece bathroom await. The lower level features a cozy family room, a fourth bedroom, and an additional bathroom. Outside, a beautifully landscaped yard wraps around the home, offering multiple outdoor living options. Located in a vibrant community close to schools, parks, and amenities, this move-in ready home is a rare find in Simcoe. Don't miss your chance - envision the possibilities! (id:1945)
powered by

Property DetailsKey information about 1 Eden Place
- Cooling: Central air conditioning
- Heating: Forced air, Natural gas
- Structure Type: House
- Exterior Features: Wood, Brick
- Foundation Details: Poured Concrete
Interior FeaturesDiscover the interior design and amenities
- Basement: Partially finished, Full
- Appliances: Washer, Refrigerator, Dishwasher, Stove, Dryer, Microwave, Freezer
- Bedrooms Total: 4
Exterior & Lot FeaturesLearn about the exterior and lot specifics of 1 Eden Place
- Water Source: Municipal water
- Parking Total: 3
- Parking Features: Attached Garage
- Building Features: Fireplace(s)
- Lot Size Dimensions: 67.8 x 125.5 FT
Location & CommunityUnderstand the neighborhood and community
- Directions: McCall Crescent to Eden Place
- Common Interest: Freehold
Utilities & SystemsReview utilities and system installations
- Sewer: Sanitary sewer
Tax & Legal InformationGet tax and legal details applicable to 1 Eden Place
- Tax Annual Amount: 3263.1
Room Dimensions
| Type | Level | Dimensions |
| Family room | Lower level | 6.23 x 6.4 |
| Bathroom | Upper Level | 3.03 x 2.49 |
| Bedroom 4 | Lower level | 3.63 x 3.03 |
| Bathroom | Lower level | 1.98 x 2.68 |
| Kitchen | Main level | 2.86 x 3.69 |
| Dining room | Main level | 3.36 x 2.52 |
| Living room | Main level | 3.67 x 6.31 |
| Foyer | Main level | 1.88 x 1.63 |
| Bedroom | Upper Level | 3.02 x 4.12 |
| Bedroom 2 | Upper Level | 3.93 x 2.99 |
| Bedroom 3 | Upper Level | 2.88 x 2.86 |

This listing content provided by REALTOR.ca
has
been licensed by REALTOR®
members of The Canadian Real Estate Association
members of The Canadian Real Estate Association
Nearby Listings Stat
Active listings
4
Min Price
$535,000
Max Price
$649,900
Avg Price
$599,625
Days on Market
38 days
Sold listings
0
Min Sold Price
$0
Max Sold Price
$0
Avg Sold Price
$0
Days until Sold
days














