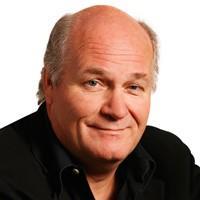65 Mann Avenue, Simcoe
- Bedrooms: 5
- Bathrooms: 3
- Living area: 3041 square feet
- Type: Residential
- Added: 6 days ago
- Updated: 5 days ago
- Last Checked: 19 hours ago
What a beauty! Welcome to 65 Mann Ave. Meticulously maintained and located in a sought after neighborhood, this custom built home is ready for its new owner. Featuring 5 bedrooms and 3 bathrooms, 9 foot ceilings and just over 3000 sq feet of living space. Entering the home you will see an open concept layout with vaulted ceilings and hardwood/tile flooring throughout. The gourmet kitchen is perfectly set up offering an ample amount of cabinets. It comes with granite counter tops, a large pantry, a spacious breakfast bar and stainless steel appliances. The living room is a good size with a stunning fireplace/mantel with a walkout to the covered back deck that has gas hook up for BBQ. Master bedroom has a 4 piece ensuite with a walk in closet. Main floor laundry, an additional bedroom, another 4 piece bathroom and California window shutters completes the main floor. The lower level has its own separate entrance from the garage. It has 3 bedrooms, kitchenette, a 4 piece bathroom, a recreation room with a gas fireplace, its own washer and dryer set up, and sound proof ceilings.The perfect set up for an in law suite or just another retreat to entertain family and friends. Many areas for storage and linens finishes off the interior. The double car garage is heated and equipped with a car hoist for all car enthusiasts. The exterior of the home has been nicely landscaped with concrete pathways and perennial gardens and has an in ground sprinkler system. The back yard is fully fenced in and has a 10x10 shed with its own panel. 200 amp service, generator plug and surge protector completes this property. (id:1945)
powered by

Property Details
- Cooling: Central air conditioning
- Heating: Forced air, Natural gas
- Stories: 1
- Structure Type: House
- Exterior Features: Brick, Stucco
- Foundation Details: Poured Concrete
- Architectural Style: Bungalow
Interior Features
- Basement: Finished, Full
- Appliances: Refrigerator, Water purifier, Water softener, Central Vacuum, Dishwasher, Microwave, Window Coverings
- Living Area: 3041
- Bedrooms Total: 5
- Fireplaces Total: 2
- Fireplace Features: Electric, Other - See remarks
- Above Grade Finished Area: 1470
- Below Grade Finished Area: 1571
- Above Grade Finished Area Units: square feet
- Below Grade Finished Area Units: square feet
- Above Grade Finished Area Source: Listing Brokerage
- Below Grade Finished Area Source: Listing Brokerage
Exterior & Lot Features
- Lot Features: Paved driveway, Automatic Garage Door Opener, In-Law Suite
- Water Source: Municipal water
- Parking Total: 6
- Parking Features: Attached Garage
Location & Community
- Directions: Jones Queensway East to Donly Dr. go south to Mann Ave. go east
- Common Interest: Freehold
- Subdivision Name: Town of Simcoe
- Community Features: Community Centre
Utilities & Systems
- Sewer: Municipal sewage system
Tax & Legal Information
- Tax Annual Amount: 5311
- Zoning Description: Residential
Additional Features
- Security Features: Alarm system
Room Dimensions
This listing content provided by REALTOR.ca has
been licensed by REALTOR®
members of The Canadian Real Estate Association
members of The Canadian Real Estate Association















