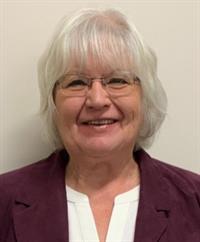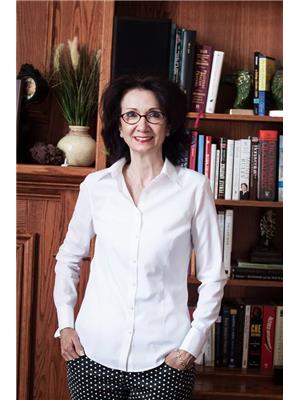71 Lynndale Road, Simcoe
- Bedrooms: 4
- Bathrooms: 2
- Living area: 2441 square feet
- Type: Residential
- Added: 13 days ago
- Updated: 13 days ago
- Last Checked: 1 days ago
Welcome To This Lovingly Cared for Family Home! Featuring an oversize treed property with mature landscaping (69 x 134) & a new steel roof in 2023. Before entering, take a moment to sit on the front porch to appreciate the front gardens. As you open the front door you see the stunning Brazilian Cherry hardwood that flows throughout this home. But wait, be sure to check out the “hidden wall shoe storage unit” in the foyer. Inside there’s lots of family & entertaining spaces..living room, family room and lower recreation room. Outside there’s a poolside open deck & lower patio, a private gazebo for “quiet me time” & lots of space for children & pets to run & play while you sit & relax in the shade of the large tree. The eat in kitchen has been modernized & extra cabinets added. The 6 ft island and pantries are a must for family living. The kitchen opens to the dining room which could be a flex room. There’s 4 bedrooms with ensuite privileges to the primary bedroom. The custom closets, storage units & wardrobe in the bedrooms are included. Both bathrooms have been totally remodelled for a pleasing modern look. Interior doors & baseboard replaced. Crown moulding added. 6 windows replaced(4-front, 2-back). Furnace & central air-2017. Appliances included. Large cold room. Double wide driveway. The 1.5 garage gives you extra storage or workshop space. Schools & parks are nearby. Just a short walk to public & high schools. Be sure to add this home to your “Must See” list. (id:1945)
powered by

Property Details
- Cooling: Central air conditioning
- Heating: Forced air, Natural gas
- Year Built: 1976
- Structure Type: House
- Exterior Features: Brick, Aluminum siding
- Foundation Details: Poured Concrete
Interior Features
- Basement: Finished, Full
- Appliances: Refrigerator, Central Vacuum, Dishwasher, Stove, Dryer, Window Coverings, Garage door opener, Microwave Built-in
- Living Area: 2441
- Bedrooms Total: 4
- Fireplaces Total: 1
- Above Grade Finished Area: 1392
- Below Grade Finished Area: 1049
- Above Grade Finished Area Units: square feet
- Below Grade Finished Area Units: square feet
- Above Grade Finished Area Source: Other
- Below Grade Finished Area Source: Other
Exterior & Lot Features
- Lot Features: Paved driveway, Sump Pump, Automatic Garage Door Opener
- Water Source: Municipal water
- Lot Size Units: acres
- Parking Total: 3
- Pool Features: Above ground pool
- Parking Features: Attached Garage
- Lot Size Dimensions: 0.21
Location & Community
- Directions: Donly Drive N. to the 4 way stop, turn Right onto Lynndale Road
- Common Interest: Freehold
- Subdivision Name: Town of Simcoe
- Community Features: School Bus, Community Centre
Utilities & Systems
- Sewer: Sanitary sewer
- Utilities: Natural Gas, Cable
Tax & Legal Information
- Tax Annual Amount: 3660
- Zoning Description: R1-B
Additional Features
- Security Features: Smoke Detectors
Room Dimensions
This listing content provided by REALTOR.ca has
been licensed by REALTOR®
members of The Canadian Real Estate Association
members of The Canadian Real Estate Association

















