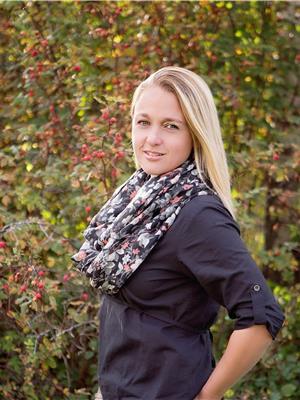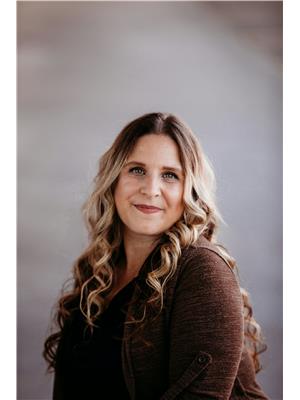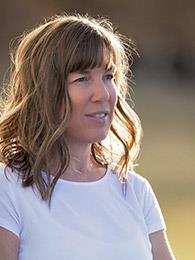1169 1171 N 3rd Avenue, Williams Lake
- Bedrooms: 7
- Bathrooms: 3
- Living area: 3680 square feet
- Type: Residential
- Added: 144 days ago
- Updated: 12 days ago
- Last Checked: 1 hours ago
Prime investment opportunity with this 7 bedroom, spacious duplex w/ an additional basement suite. This property consists of two 2-bedroom units (1169A & 1169B) and a 3-bedroom unit (1171), offering ample parking, large storage shed, and a private yard. Ideal for accommodating multiple families or as a lucrative investment/mortgage helper, this home features pine vaulted ceilings, updated vinyl windows, and great curb appeal. Centrally located in a high-demand rental area, this duplex presents a fantastic investment opportunity. (id:1945)
powered by

Show
More Details and Features
Property DetailsKey information about 1169 1171 N 3rd Avenue
- Roof: Asphalt shingle, Conventional
- Heating: Forced air, Natural gas
- Stories: 2
- Year Built: 1982
- Structure Type: House
- Foundation Details: Concrete Perimeter
Interior FeaturesDiscover the interior design and amenities
- Basement: Finished, Full
- Appliances: Washer, Refrigerator, Dishwasher, Stove, Dryer
- Living Area: 3680
- Bedrooms Total: 7
Exterior & Lot FeaturesLearn about the exterior and lot specifics of 1169 1171 N 3rd Avenue
- Water Source: Municipal water
- Lot Size Units: square feet
- Parking Features: Open
- Lot Size Dimensions: 8697
Location & CommunityUnderstand the neighborhood and community
- Common Interest: Freehold
Tax & Legal InformationGet tax and legal details applicable to 1169 1171 N 3rd Avenue
- Parcel Number: 006-801-927
- Tax Annual Amount: 4523.55
Room Dimensions

This listing content provided by REALTOR.ca
has
been licensed by REALTOR®
members of The Canadian Real Estate Association
members of The Canadian Real Estate Association
Nearby Listings Stat
Active listings
3
Min Price
$499,000
Max Price
$574,000
Avg Price
$547,333
Days on Market
70 days
Sold listings
5
Min Sold Price
$319,000
Max Sold Price
$495,000
Avg Sold Price
$440,600
Days until Sold
88 days
Additional Information about 1169 1171 N 3rd Avenue









































