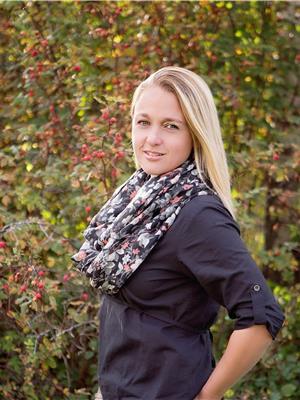1225 Moon Avenue, Williams Lake
- Bedrooms: 3
- Bathrooms: 2
- Living area: 2548 square feet
- Type: Residential
- Added: 14 days ago
- Updated: 11 days ago
- Last Checked: 12 hours ago
"Welcome" to1225 Moon Avenue! Immaculate, Affordable, Well cared for Family Home, First time on the Market. Offering 4 Bedrooms, 2 Bathrooms, Living Room w/Gas Fireplace, lovely Birch Hardwood, Family Room & Large Rec Room in Basement with Separate Entrance...Easy In-law Suite. Great Neighbourhood, short walk to all levels of School, Daycare & Hospital. Updates include Newer Shingles, New Furnace, Heat Pump & A/C in 2023, Hot Water Tank in 2020. Updated Vinyl Windows on Main Floor. All Appliances included. Deck off Dining Rm w/Stairs down to Fenced backyard. Garden Shed, Paved Driveway with Carport & RV Parking. Fantastic opportunity! This Home could be yours! (id:1945)
powered by

Show More Details and Features
Property DetailsKey information about 1225 Moon Avenue
Interior FeaturesDiscover the interior design and amenities
Exterior & Lot FeaturesLearn about the exterior and lot specifics of 1225 Moon Avenue
Location & CommunityUnderstand the neighborhood and community
Utilities & SystemsReview utilities and system installations
Tax & Legal InformationGet tax and legal details applicable to 1225 Moon Avenue
Additional FeaturesExplore extra features and benefits
Room Dimensions

This listing content provided by REALTOR.ca has
been licensed by REALTOR®
members of The Canadian Real Estate Association
members of The Canadian Real Estate Association
Nearby Listings Stat
Nearby Places
Additional Information about 1225 Moon Avenue















