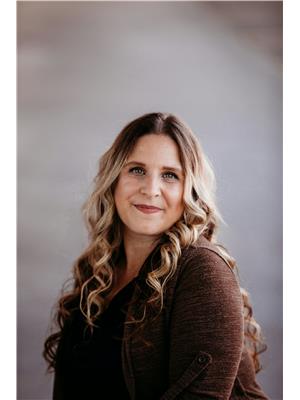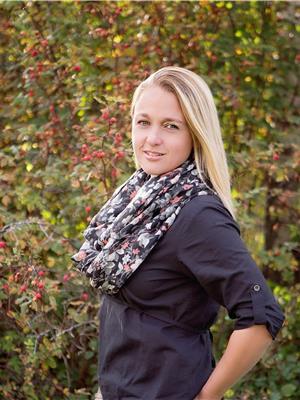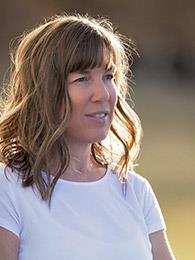1015 N Eleventh Avenue, Williams Lake
- Bedrooms: 3
- Bathrooms: 2
- Living area: 1920 square feet
- Type: Residential
- Added: 81 days ago
- Updated: 47 days ago
- Last Checked: 23 hours ago
Welcome to 1015 Eleventh Ave N. This lovely home has 3 bedrooms (optional 4th bedroom) and 1.5 baths. Well cared for and has some great updates to note, newer appliances, furnace and central AC and quite a few vinyl windows. Located on a large corner lot in a great neighborhood with an attached GARAGE, detached 24 x 24 WORKSHOP and 3 DRIVEWAYS for all the vehicles and toys! Front yard has inground sprinklers, lovely gardens beds, apple tree and sweetest curb appeal! BONUS space, a spacious solarium with access to a private sundeck. Walking distance to all levels of schools, on the city and mine bus routes. (id:1945)
powered by

Show
More Details and Features
Property DetailsKey information about 1015 N Eleventh Avenue
- Roof: Metal, Conventional
- Cooling: Central air conditioning
- Heating: Forced air, Natural gas
- Stories: 2
- Year Built: 1972
- Structure Type: House
- Foundation Details: Concrete Perimeter
- Architectural Style: Split level entry
Interior FeaturesDiscover the interior design and amenities
- Basement: Full
- Appliances: Washer, Refrigerator, Dishwasher, Stove, Dryer
- Living Area: 1920
- Bedrooms Total: 3
- Fireplaces Total: 2
Exterior & Lot FeaturesLearn about the exterior and lot specifics of 1015 N Eleventh Avenue
- Water Source: Municipal water
- Lot Size Units: acres
- Parking Features: Garage, Open, RV
- Lot Size Dimensions: 0.21
Location & CommunityUnderstand the neighborhood and community
- Common Interest: Freehold
Tax & Legal InformationGet tax and legal details applicable to 1015 N Eleventh Avenue
- Parcel Number: 008-076-391
- Tax Annual Amount: 4132.92
Room Dimensions

This listing content provided by REALTOR.ca
has
been licensed by REALTOR®
members of The Canadian Real Estate Association
members of The Canadian Real Estate Association
Nearby Listings Stat
Active listings
7
Min Price
$160,000
Max Price
$435,000
Avg Price
$322,414
Days on Market
89 days
Sold listings
5
Min Sold Price
$300,000
Max Sold Price
$490,000
Avg Sold Price
$390,180
Days until Sold
90 days
Additional Information about 1015 N Eleventh Avenue



















































