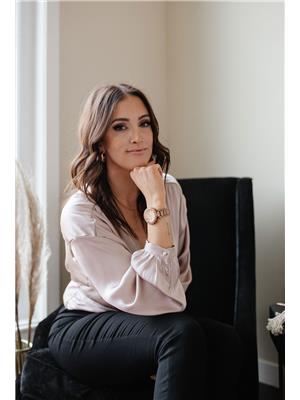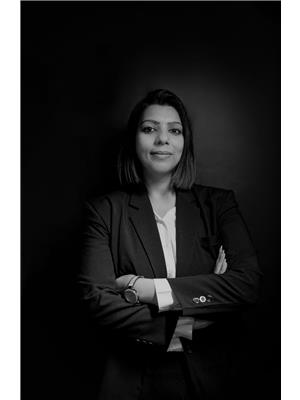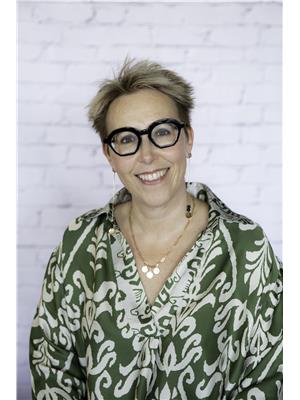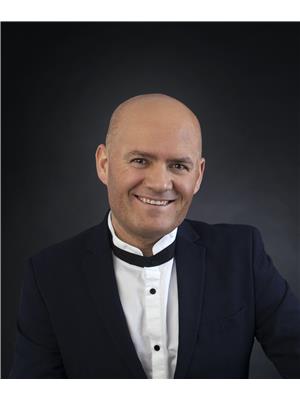
 Buy & Build your own 4 Story apartment for 29 units on a RM h16 zoning...
Buy & Build your own 4 Story apartment for 29 units on a RM h16 zoning...


Whether you're interested in viewing Edmonton real estate or homes for sale in any of your favorite neighborhoods: Downtown Edmonton, Oliver, Laurel, Windermere, Chappelle Area, Keswick Area you'll find what you're looking for. Currently on Edmonton real estate marked listed 1696 single family homes for sale with price range from 1,200$ to 12,000,000$ with average price 576,406$ for 3 bedroom houses.


In addition to 1697 Houses in Edmonton, we also found 917 Condos, 351 Townhomes, 259 Duplex listings, 207 Commercial listings, 165 Vacant land listings, 16 undefined, 11 undefined, 5 undefined, 3 Condos, 1 undefined, 1 Multifamily homes. Research Edmonton real estate market trends and find homes for sale. Search for new homes, open houses, recently sold homes and reduced price real estate in Edmonton. Each sale listing includes detailed descriptions, photos, amenities and neighborhood information for Edmonton.



























| Nearby Cities | Listings | Avg. price |
|---|---|---|
| Whitecourt Homes for Sale | 98 | $686.603 |
| Beaumont Homes for Sale | 81 | $1.091.202 |
| Spruce Grove Homes for Sale | 175 | $610.954 |
| St Albert Homes for Sale | 163 | $668.062 |
| Rural Strathcona County Homes for Sale | 102 | $997.608 |
| Fort Saskatchewan Homes for Sale | 130 | $703.012 |
| Leduc Homes for Sale | 124 | $630.765 |
| Stony Plain Homes for Sale | 86 | $734.380 |
| Popular Cities | Listings | Avg. price |
|---|---|---|
| Calgary Homes for Sale | 4018 | $733.422 |
| Saskatoon Homes for Sale | 725 | $474.761 |
| Other Homes for Sale | 591 | $638.593 |
| Vernon Homes for Sale | 595 | $890.416 |
| Kamloops Homes for Sale | 947 | $771.319 |
| Kelowna Homes for Sale | 1287 | $1.167.174 |
| Regina Homes for Sale | 770 | $413.831 |
| Chilliwack Homes for Sale | 565 | $1.126.248 |
 Presenting Lot #22 at The Banks in Hendriks Point, Keswick on the River....
Presenting Lot #22 at The Banks in Hendriks Point, Keswick on the River....
 Amazing Opportunity to add this stunning 9 unit project to your rental...
Amazing Opportunity to add this stunning 9 unit project to your rental...
 Welcome to this beautiful EAST FACING move in ready DOUBLE GARAGE ATTACHED...
Welcome to this beautiful EAST FACING move in ready DOUBLE GARAGE ATTACHED...
 Welcome to this executive home in Upper Windermere. Huge pie-shaped lot,...
Welcome to this executive home in Upper Windermere. Huge pie-shaped lot,...
 3 bed TOP FLOOR (private/quiet) w/INSUITE LAUNDRY: LG front-load washer/dryer....
3 bed TOP FLOOR (private/quiet) w/INSUITE LAUNDRY: LG front-load washer/dryer....
 This half duplex home features a double garage and private fenced backyard....
This half duplex home features a double garage and private fenced backyard....
 Located in the recently adopted (March 1, 2024) Edmonton South Central...
Located in the recently adopted (March 1, 2024) Edmonton South Central...
 Terrific deal in the heart of the popular and established Oliver community...
Terrific deal in the heart of the popular and established Oliver community...
 Welcome to Riverview in the Uplands! This Sierra-z Streetscape home has...
Welcome to Riverview in the Uplands! This Sierra-z Streetscape home has...
 Get ready to marvel at the breathtaking views of the River Valley - right...
Get ready to marvel at the breathtaking views of the River Valley - right...
 WELCOME TO THE GROVE ON 25TH! This PET FRIENDLY, bright & modern 2 bedroom...
WELCOME TO THE GROVE ON 25TH! This PET FRIENDLY, bright & modern 2 bedroom...
 Welcome to this phenomenal opportunity for first-time homebuyers and investors...
Welcome to this phenomenal opportunity for first-time homebuyers and investors...
 Welcome to this Italian-built family home from Original Owners - sitting...
Welcome to this Italian-built family home from Original Owners - sitting...
 Step into your dream home, ready for you in February 2024, built by Excel...
Step into your dream home, ready for you in February 2024, built by Excel...
 Buy & Build your own 4 Story apartment for 29 units on a RM h16 zoning...
Buy & Build your own 4 Story apartment for 29 units on a RM h16 zoning...
 Nestled in the heart of the stunning Gold Bar, this beautifully maintained...
Nestled in the heart of the stunning Gold Bar, this beautifully maintained...
 This solid character home sits on a large lot on a quiet tree lined street...
This solid character home sits on a large lot on a quiet tree lined street...
 This 2-bedroom, 1-bathroom condo offers 829 square footage of thoughtfully...
This 2-bedroom, 1-bathroom condo offers 829 square footage of thoughtfully...
 BACKING THE PARK in prestigious BLUE QUILL ESTATES! This COZY townhouse...
BACKING THE PARK in prestigious BLUE QUILL ESTATES! This COZY townhouse...
 There are so many reasons why you have to look at this 1467 sq.ft. 5 bedroom...
There are so many reasons why you have to look at this 1467 sq.ft. 5 bedroom...
 In the Community of **KESWICK** Explore this Amazing beautiful house with...
In the Community of **KESWICK** Explore this Amazing beautiful house with...
 Fantastic Bungalow with tons of fresh renovations! This 3 bedroom, 3 bathroom,...
Fantastic Bungalow with tons of fresh renovations! This 3 bedroom, 3 bathroom,...
 First-Time Buyer or Investor Property! NO CONDO FEES Ideally located...
First-Time Buyer or Investor Property! NO CONDO FEES Ideally located...
 Located in the desirable neighbourhood of South Terwillegar this 2 BEDROOM,...
Located in the desirable neighbourhood of South Terwillegar this 2 BEDROOM,...
 3.02 ACRES DC1 ZONED COMMERCIAL LAND WITH ABUNDANCE OF PERMITTED COMMERCIAL...
3.02 ACRES DC1 ZONED COMMERCIAL LAND WITH ABUNDANCE OF PERMITTED COMMERCIAL...
 Welcome to this stunning 3-bed, two-storey duplex in Brighton Complex in...
Welcome to this stunning 3-bed, two-storey duplex in Brighton Complex in...
 This stunning, home offers everything you could want and more! Featuring...
This stunning, home offers everything you could want and more! Featuring...
 DOWNSIZING or SNOWBIRD? Take a look at this Exceptional 1 bedroom plus...
DOWNSIZING or SNOWBIRD? Take a look at this Exceptional 1 bedroom plus...
 This well-maintained two-story home is nestled in the Granville community,...
This well-maintained two-story home is nestled in the Granville community,...
 This well-maintained two-story home is nestled in the Granville community,...
This well-maintained two-story home is nestled in the Granville community,...
 FULLY REMODELED!! This Top-Floor Corner Unit, offering almost 900 sqft....
FULLY REMODELED!! This Top-Floor Corner Unit, offering almost 900 sqft....