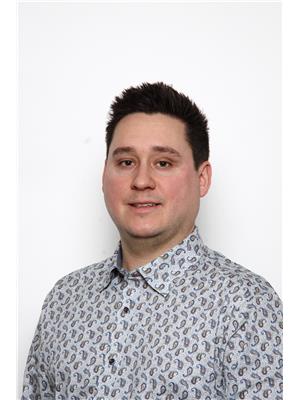4155 Ramsay Cr Nw, Edmonton
- Bedrooms: 4
- Bathrooms: 3
- Living area: 302.23 square meters
- Type: Residential
- Added: 8 days ago
- Updated: 1 days ago
- Last Checked: 10 hours ago
Located in highly sought after community of Ramsay in Riverbend, this over 3200 ft2 classic house has done many upgrades over years including Vinyl Plank of Upper Floor (2024); Fresh paintings overall (2024); Dishwasher, Stove-Electric (2024); Furnace and HWT (2024); Windows of up two floors (2019); Shingles and Hardwood Flooring (2013), and more. Stepping onto main floor, you'll find open and bright living room with vaulted ceiling and skylights, spacious formal dining room, kitchen with red oak cabinets, decent sized breakfast nook, and large family room with wet bar and wood burning fireplace. Massive 4th bedroom, 3pc bath and laundry room complete remaining main floor. Upper floor contains open loft area, primary bedroom with 5-pc ensuite and walk-in closet, 2 other bedrooms and shared 5-pc full bath. Passing through master bedroom you may access bonus/flex area with additional skylights. Walk distance to parks, ravine, trails, and bus stops. Easy access to schools, malls, Terwillegar DR and HWY 216. (id:1945)
powered by

Property Details
- Cooling: Central air conditioning
- Heating: Forced air
- Stories: 2
- Year Built: 1981
- Structure Type: House
- Property Type: House
- Community: Ramsay in Riverbend
- Square Footage: 3200 ft²
- Total Bedrooms: 4
- Total Bathrooms: 3
Interior Features
- Basement: Unfinished, Full
- Appliances: Washer, Refrigerator, Dishwasher, Stove, Dryer, Hood Fan, Garage door opener, Garage door opener remote(s)
- Living Area: 302.23
- Bedrooms Total: 4
- Fireplaces Total: 1
- Fireplace Features: Wood, Unknown
- Flooring: [object Object], [object Object]
- Paint: Type: Fresh Paint, Year: 2024
- Kitchen: Cabinet Material: Red Oak, Appliances: [object Object], [object Object]
- Living Room: Type: Open and Bright, Features: Vaulted Ceiling, Skylights
- Dining Room: Type: Spacious Formal
- Family Room: Features: Wet Bar, Wood Burning Fireplace
- Bathrooms: [object Object], [object Object], [object Object]
- Laundry Room: Location: Main Floor
- Loft Area: Location: Upper Floor
- Bonus Flex Area: Access: From Master Bedroom, Features: Additional Skylights
Exterior & Lot Features
- Lot Features: Treed, Wet bar, Closet Organizers, No Animal Home, No Smoking Home, Skylight
- Lot Size Units: square meters
- Parking Features: Attached Garage, Oversize
- Lot Size Dimensions: 651.92
- Windows: Year: 2019, Floors: Up to Two Floors
- Shingles: Year: 2013
Location & Community
- Common Interest: Freehold
- Nearby Amenities: Parks, Ravine, Trails, Bus Stops
- Access: Schools, Malls, Terwillegar DR, HWY 216
Utilities & Systems
- Furnace: Year: 2024
- Hot Water Tank: Year: 2024
Tax & Legal Information
- Parcel Number: ZZ999999999
Additional Features
- Security Features: Smoke Detectors
Room Dimensions

This listing content provided by REALTOR.ca has
been licensed by REALTOR®
members of The Canadian Real Estate Association
members of The Canadian Real Estate Association















