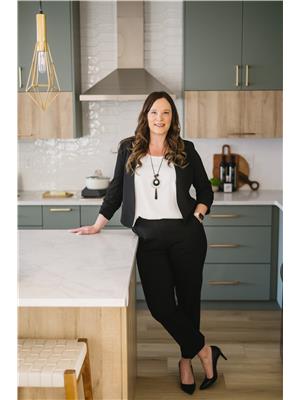13916 107 A Av Nw, Edmonton
- Bedrooms: 3
- Bathrooms: 3
- Living area: 198.44 square meters
- Type: Residential
- Added: 58 days ago
- Updated: 58 days ago
- Last Checked: 9 hours ago
Located in the heart of prestigious North Glenora & situated on a quiet street just a short distance from Edmonton's Downtown core, this custom built 2 Storey infill by award winning home builder, North Pointe Homes, is available for pre-sale! Featuring nearly 2,200 Sq Ft of finished living space, with the opportunity to develop the basement, this non-skinny home has been thoughtfully engineered & curated for a family's lifestyle or for those that love to entertain. Generously positioned on an oversized lot, this central infill will sit at 24' wide with 10ft main floor ceilings, floor to ceiling windows & a double detached garage. This home is complete with 3 sizeable bedrooms upstairs and an abundance of natural light throughout. Build your dream home with the opportunity to choose from preselected layouts and finishes or customize all interior and exterior finishings by tailoring your own bespoke floor plan in one of the most sought after communities in Edmonton! (id:1945)
powered by

Property Details
- Heating: Forced air
- Stories: 2
- Year Built: 2024
- Structure Type: House
Interior Features
- Basement: Unfinished, Full
- Appliances: Washer, Refrigerator, Dishwasher, Stove, Dryer, Hood Fan, See remarks, Garage door opener remote(s)
- Living Area: 198.44
- Bedrooms Total: 3
- Fireplaces Total: 1
- Bathrooms Partial: 1
- Fireplace Features: Gas, Insert
Exterior & Lot Features
- Lot Features: Flat site, Closet Organizers
- Lot Size Units: square meters
- Parking Features: Detached Garage
- Building Features: Ceiling - 9ft
- Lot Size Dimensions: 383.16
Location & Community
- Common Interest: Freehold
Tax & Legal Information
- Parcel Number: ZZ999999999
Room Dimensions

This listing content provided by REALTOR.ca has
been licensed by REALTOR®
members of The Canadian Real Estate Association
members of The Canadian Real Estate Association
















