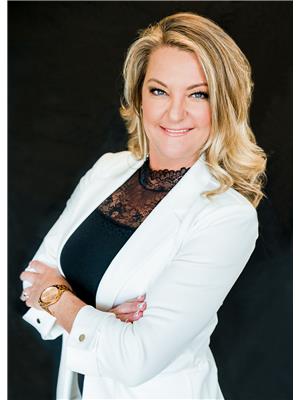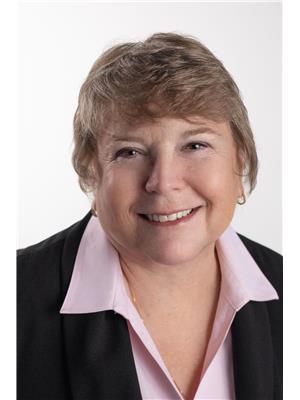223 Sunnybrook Drive, Okanagan Falls
- Bedrooms: 4
- Bathrooms: 3
- Living area: 3442 square feet
- Type: Residential
- Added: 22 days ago
- Updated: 22 days ago
- Last Checked: 6 hours ago
Breathtaking setting, nestled at the end of a cul-de-sac in Heritage Hills with a private drive to the entrance of the property. Offering 4 acres of unique rock out-crop landscape coupled with beautiful lake views of Skaha Lake. The generous home was built in 1982 and offers a wonderful floorplan with vaulted ceilings and fireplace in the living room, 3 bedrooms on the main floor, 2 bedrooms and family room with gas fireplace down, enclosed entertainment deck for shoulder season entertaining and a double carport. The zoning bylaw allows for a 2nd dwelling on this property or a secondary suite. Bring your vision to this private beautiful setting that offers direct access to hiking trails on the adjacent 150+ acres Nature Trust property and enjoy tranquility for years to come! (id:1945)
powered by

Property DetailsKey information about 223 Sunnybrook Drive
- Roof: Asphalt shingle, Unknown
- Cooling: Central air conditioning
- Heating: Forced air, See remarks
- Stories: 2
- Year Built: 1982
- Structure Type: House
- Exterior Features: Stucco
Interior FeaturesDiscover the interior design and amenities
- Basement: Full
- Appliances: Washer, Range, Dryer
- Living Area: 3442
- Bedrooms Total: 4
- Fireplaces Total: 1
- Fireplace Features: Gas, Unknown
Exterior & Lot FeaturesLearn about the exterior and lot specifics of 223 Sunnybrook Drive
- View: Lake view, Mountain view
- Lot Features: Sloping
- Water Source: Private Utility
- Lot Size Units: acres
- Parking Total: 3
- Parking Features: Other, RV, See Remarks
- Lot Size Dimensions: 4.05
Location & CommunityUnderstand the neighborhood and community
- Common Interest: Freehold
- Community Features: Rural Setting
Utilities & SystemsReview utilities and system installations
- Sewer: Septic tank
Tax & Legal InformationGet tax and legal details applicable to 223 Sunnybrook Drive
- Zoning: Unknown
- Parcel Number: 003-312-879
- Tax Annual Amount: 3370
Room Dimensions

This listing content provided by REALTOR.ca
has
been licensed by REALTOR®
members of The Canadian Real Estate Association
members of The Canadian Real Estate Association
Nearby Listings Stat
Active listings
10
Min Price
$759,000
Max Price
$3,880,000
Avg Price
$1,886,080
Days on Market
91 days
Sold listings
4
Min Sold Price
$1,099,999
Max Sold Price
$1,499,000
Avg Sold Price
$1,321,500
Days until Sold
160 days
Nearby Places
Additional Information about 223 Sunnybrook Drive
































































