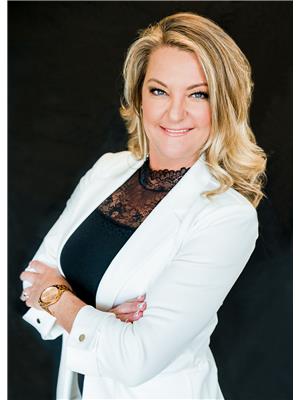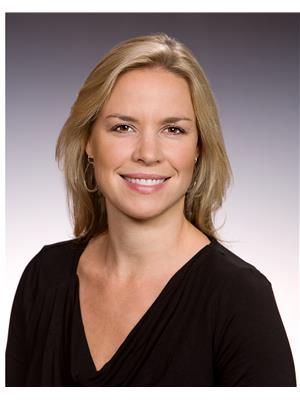188 Forestbrook Place, Penticton
- Bedrooms: 3
- Bathrooms: 3
- Living area: 2012 square feet
- Type: Residential
- Added: 84 days ago
- Updated: 58 days ago
- Last Checked: 13 hours ago
Tastefully renovated 3 bedroom 3 bath could easily be 4 bedroom home situated in quiet Creekside cul de sac neighbourhood. Tastefully remodeled kitchen with large island and dining room. Cozy up to the fireplace in the spacious living room. There are 2 bedrooms on the main with 1 bedroom and den below and large family room with renovated 4 pc bathroom. The master bedroom has lots of closet space with 2 pc ensuite. All of the bathrooms have been nicely updated. The garage was converted into extra storage space but could easily be converted back. Fully fenced back yard with U/G irrigation in the back with a bonus yard space for a garden or dog run. Great family home situated on a no thru road close to downtown, schools and public transit. All measurements approx. (id:1945)
powered by

Property DetailsKey information about 188 Forestbrook Place
- Roof: Asphalt shingle, Unknown
- Cooling: Central air conditioning
- Heating: Forced air, See remarks
- Stories: 2
- Year Built: 1977
- Structure Type: House
- Exterior Features: Vinyl siding
Interior FeaturesDiscover the interior design and amenities
- Appliances: Washer, Refrigerator, Range - Gas, Dishwasher, Oven, Dryer
- Living Area: 2012
- Bedrooms Total: 3
- Fireplaces Total: 1
- Bathrooms Partial: 1
- Fireplace Features: Wood, Conventional
Exterior & Lot FeaturesLearn about the exterior and lot specifics of 188 Forestbrook Place
- Lot Features: Cul-de-sac, Central island, Balcony
- Water Source: Municipal water
- Lot Size Units: acres
- Parking Features: RV, See Remarks
- Road Surface Type: Cul de sac
- Lot Size Dimensions: 0.12
Location & CommunityUnderstand the neighborhood and community
- Common Interest: Freehold
Utilities & SystemsReview utilities and system installations
- Sewer: Municipal sewage system
Tax & Legal InformationGet tax and legal details applicable to 188 Forestbrook Place
- Zoning: Residential
- Parcel Number: 004-900-553
- Tax Annual Amount: 3480.83
Room Dimensions

This listing content provided by REALTOR.ca
has
been licensed by REALTOR®
members of The Canadian Real Estate Association
members of The Canadian Real Estate Association
Nearby Listings Stat
Active listings
59
Min Price
$400,000
Max Price
$2,850,000
Avg Price
$947,626
Days on Market
68 days
Sold listings
32
Min Sold Price
$499,999
Max Sold Price
$2,990,000
Avg Sold Price
$914,404
Days until Sold
106 days
Nearby Places
Additional Information about 188 Forestbrook Place



































