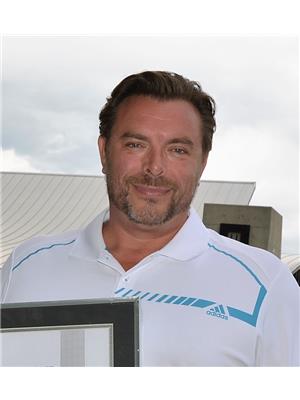2050 Lawrence Avenue, Penticton
- Bedrooms: 5
- Bathrooms: 3
- Living area: 2359 square feet
- Type: Residential
- Added: 76 days ago
- Updated: 6 days ago
- Last Checked: 13 hours ago
Awesome custom built family home in Sendero Canyon across the street from a beautiful park. The main home consists of 3 bedrooms and a den, 2 full bathrooms, and an open concept kitchen living area. On the main floor there is a fully self contained legal 2 bedroom one bath suite, with newer hardwood flooring, that is currently rented for $1800.00 a month and they would be willing to stay. A great mortgage helper. Other updates include hot water on demand and central vac. Lots of onsite parking, double garage, and RV parking complete with hook ups. Close to schools and just minutes from downtown and shopping. Call today to set up a viewing. (id:1945)
powered by

Property DetailsKey information about 2050 Lawrence Avenue
- Roof: Asphalt shingle, Unknown
- Cooling: Central air conditioning, Heat Pump
- Heating: Heat Pump, Forced air, See remarks
- Stories: 2
- Year Built: 2014
- Structure Type: House
- Exterior Features: Stone
- Architectural Style: Other
Interior FeaturesDiscover the interior design and amenities
- Flooring: Hardwood
- Appliances: Washer, Refrigerator, Dishwasher, Range, Dryer
- Living Area: 2359
- Bedrooms Total: 5
- Fireplaces Total: 1
- Fireplace Features: Gas, Unknown
Exterior & Lot FeaturesLearn about the exterior and lot specifics of 2050 Lawrence Avenue
- View: City view, Mountain view, Valley view
- Water Source: Municipal water
- Lot Size Units: acres
- Parking Total: 2
- Parking Features: Attached Garage
- Lot Size Dimensions: 0.15
Location & CommunityUnderstand the neighborhood and community
- Common Interest: Freehold
Utilities & SystemsReview utilities and system installations
- Sewer: Municipal sewage system
Tax & Legal InformationGet tax and legal details applicable to 2050 Lawrence Avenue
- Zoning: Residential
- Parcel Number: 029-044-341
- Tax Annual Amount: 5443.54
Room Dimensions

This listing content provided by REALTOR.ca
has
been licensed by REALTOR®
members of The Canadian Real Estate Association
members of The Canadian Real Estate Association
Nearby Listings Stat
Active listings
26
Min Price
$400,000
Max Price
$2,850,000
Avg Price
$1,080,877
Days on Market
78 days
Sold listings
12
Min Sold Price
$625,000
Max Sold Price
$2,250,000
Avg Sold Price
$1,055,982
Days until Sold
109 days
Nearby Places
Additional Information about 2050 Lawrence Avenue
































