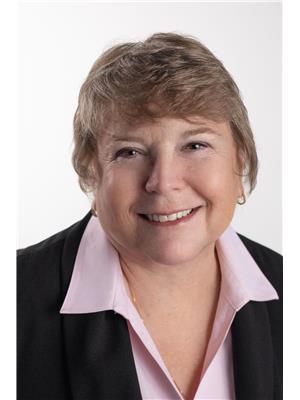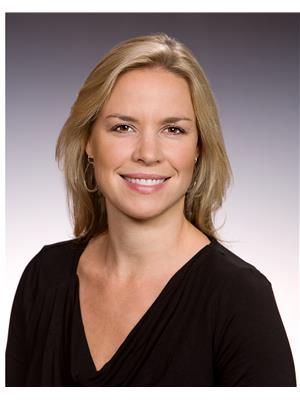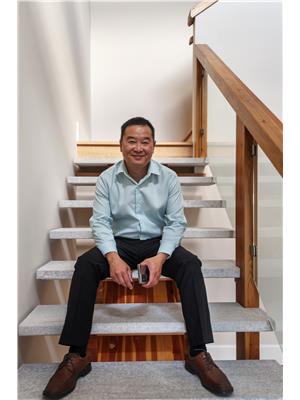1675 Penticton Avenue Unit 150, Penticton
- Bedrooms: 2
- Bathrooms: 2
- Living area: 1264 square feet
- Type: Residential
- Added: 73 days ago
- Updated: 23 days ago
- Last Checked: 13 hours ago
Welcome to your dream home! This cozy 2-bedroom, 2-bathroom home is designed for both relaxation and entertaining. Step inside to the open-concept layout in the spacious living areas, creating an inviting atmosphere for family gatherings. The modern kitchen boasts sleek appliances and ample counter space, making meal prep a delightful experience. A versatile den offers endless possibilities—whether you envision a cozy reading nook, a home office or a playroom for the little ones. Retreat to the primary suite, complete with a large ensuite bathroom, ensuring your personal sanctuary is perfectly tailored to your needs. The second bedroom is equally inviting, offering comfort and privacy for guests or family members. The true gem of this enchanting property lies just beyond the french doors—your own outdoor paradise! Picture yourself unwinding on the cozy patio, complete with a stylish awning that provides shade. And when the stars come out, take a dip in the rejuvenating hot tub, the perfect way to end a long day. With a double garage, you'll have plenty of room for vehicles and storage, making life a little easier. Located in a tranquil neighbourhood, you'll enjoy the balance of peaceful living while still being conveniently close to shopping, dining, and recreational activities. Don’t miss your chance to own this wonderful home that offers both comfort and style. Schedule a viewing today and imagine the wonderful memories waiting to be made in your new sanctuary! (id:1945)
powered by

Property DetailsKey information about 1675 Penticton Avenue Unit 150
- Roof: Asphalt shingle, Unknown
- Cooling: Central air conditioning
- Heating: Forced air, See remarks
- Stories: 1
- Year Built: 2016
- Structure Type: House
- Exterior Features: Composite Siding
- Architectural Style: Ranch
Interior FeaturesDiscover the interior design and amenities
- Basement: Crawl space
- Flooring: Mixed Flooring
- Appliances: Refrigerator, Range - Gas, Dishwasher, Microwave, Washer & Dryer
- Living Area: 1264
- Bedrooms Total: 2
- Fireplaces Total: 1
- Fireplace Features: Gas, Unknown
Exterior & Lot FeaturesLearn about the exterior and lot specifics of 1675 Penticton Avenue Unit 150
- Lot Features: Cul-de-sac, Level lot, Corner Site, Central island
- Water Source: Municipal water
- Lot Size Units: acres
- Parking Total: 2
- Parking Features: Attached Garage
- Road Surface Type: Cul de sac
- Lot Size Dimensions: 0.09
Location & CommunityUnderstand the neighborhood and community
- Common Interest: Condo/Strata
- Community Features: Pets Allowed With Restrictions, Rentals Allowed
Property Management & AssociationFind out management and association details
- Association Fee: 99
- Association Fee Includes: Property Management
Utilities & SystemsReview utilities and system installations
- Sewer: Municipal sewage system
Tax & Legal InformationGet tax and legal details applicable to 1675 Penticton Avenue Unit 150
- Zoning: Residential
- Parcel Number: 027-795-748
- Tax Annual Amount: 3436.41
Additional FeaturesExplore extra features and benefits
- Security Features: Security system, Smoke Detector Only
Room Dimensions

This listing content provided by REALTOR.ca
has
been licensed by REALTOR®
members of The Canadian Real Estate Association
members of The Canadian Real Estate Association
Nearby Listings Stat
Active listings
71
Min Price
$125,000
Max Price
$2,450,000
Avg Price
$668,862
Days on Market
96 days
Sold listings
19
Min Sold Price
$319,000
Max Sold Price
$1,000,000
Avg Sold Price
$639,774
Days until Sold
85 days
Nearby Places
Additional Information about 1675 Penticton Avenue Unit 150































