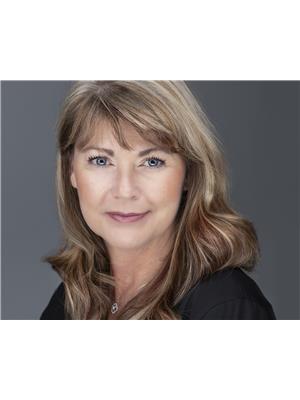187 Brooks Place, Penticton
- Bedrooms: 4
- Bathrooms: 3
- Living area: 1894 square feet
- Type: Residential
- Added: 28 days ago
- Updated: 8 days ago
- Last Checked: 12 hours ago
Move - in ready with 4 bedrooms + den, private backyard and located in a friendly and picturesque neighborhood close to Penticton creek, walking trails, town and amenities. Step inside the level entry home and enjoy the tall ceilings, bright natural lighting and tons of room to entertain and enjoy your home. The main floor boasts a 2 piece bathroom, laundry, den, 2 living rooms with their own gas fireplaces, modern kitchen with a new tile backsplash, tile flooring, concrete countertops and plenty of counter and cupboard space. Upstairs you'll find all the bedrooms, second bathroom, and a large primary bedroom with a walk-in closet, and 3 piece bathroom; Perfect for families and guests! Relax and enjoy the utmost privacy in your backyard with tall cedars, new modern metal fence, and the sound of the creek babbling in the background. Updates include paint, vinyl flooring, plumbing, newer furnace/AC/hot water tank, light fixtures, kitchen backsplash, partial fencing, and some doors. Located in a private cul-de-sac with no through road, and just a short walk to downtown and walking trails. Bonus - Wired shed! (id:1945)
powered by

Property DetailsKey information about 187 Brooks Place
- Roof: Asphalt shingle, Unknown
- Cooling: Central air conditioning
- Heating: Forced air, See remarks
- Stories: 2
- Year Built: 1998
- Structure Type: House
- Exterior Features: Stucco
- Bedrooms: 4
- Den: true
- Bathrooms: 2.5
- Level Entry: true
- Flooring: Tile, Vinyl
Interior FeaturesDiscover the interior design and amenities
- Basement: Crawl space
- Flooring: Tile, Laminate, Vinyl
- Appliances: Washer, Refrigerator, Dishwasher, Range, Dryer
- Living Area: 1894
- Bedrooms Total: 4
- Fireplaces Total: 1
- Bathrooms Partial: 1
- Fireplace Features: Gas, Unknown
- Ceiling Height: Tall
- Natural Lighting: Bright
- Living Rooms: 2
- Fireplaces: 2
- Modern Kitchen: true
- Backsplash: New Tile
- Countertops: Concrete
- Counter And Cupboard Space: Plenty
- Laundry: true
- Walk In Closet: true
- Primary Bedroom: true
Exterior & Lot FeaturesLearn about the exterior and lot specifics of 187 Brooks Place
- View: Mountain view
- Lot Features: Cul-de-sac, Private setting
- Water Source: Municipal water
- Lot Size Units: acres
- Parking Total: 2
- Parking Features: Other, See Remarks
- Road Surface Type: Cul de sac
- Lot Size Dimensions: 0.1
- Backyard: Private
- Fences: New Modern Metal Fence
- Trees: Tall Cedars
- Cul De Sac: true
- Through Road: No
Location & CommunityUnderstand the neighborhood and community
- Common Interest: Freehold
- Proximity To Penticton Creek: Close
- Walking Trails: Close
- Downtown: Short Walk
- Amenities: Close
- Neighborhood: Friendly and Picturesque
Utilities & SystemsReview utilities and system installations
- Sewer: Municipal sewage system
- Furnace: Newer
- AC: Newer
- Hot Water Tank: Newer
- Plumbing: Updated
Tax & Legal InformationGet tax and legal details applicable to 187 Brooks Place
- Zoning: Unknown
- Parcel Number: 023-624-591
- Tax Annual Amount: 4071
Additional FeaturesExplore extra features and benefits
- Security Features: Smoke Detector Only
- Wired Shed: true
- Updates: Paint, Light Fixtures, Partial Fencing, Some Doors
Room Dimensions

This listing content provided by REALTOR.ca
has
been licensed by REALTOR®
members of The Canadian Real Estate Association
members of The Canadian Real Estate Association
Nearby Listings Stat
Active listings
61
Min Price
$400,000
Max Price
$2,850,000
Avg Price
$948,671
Days on Market
70 days
Sold listings
37
Min Sold Price
$499,999
Max Sold Price
$2,990,000
Avg Sold Price
$889,563
Days until Sold
105 days
Nearby Places
Additional Information about 187 Brooks Place





















































