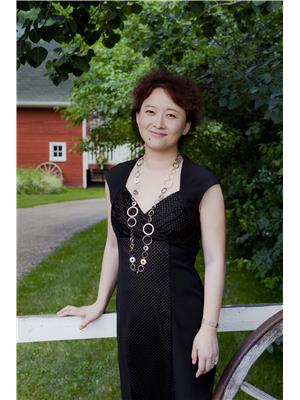301 102 Kingsmere Place, Saskatoon
- Bedrooms: 2
- Bathrooms: 2
- Living area: 1158 square feet
- Type: Apartment
Source: Public Records
Note: This property is not currently for sale or for rent on Ovlix.
We have found 6 Condos that closely match the specifications of the property located at 301 102 Kingsmere Place with distances ranging from 2 to 10 kilometers away. The prices for these similar properties vary between 224,900 and 299,900.
Nearby Listings Stat
Active listings
46
Min Price
$161,900
Max Price
$699,900
Avg Price
$351,487
Days on Market
33 days
Sold listings
48
Min Sold Price
$154,900
Max Sold Price
$564,900
Avg Sold Price
$334,846
Days until Sold
24 days
Recently Sold Properties
Nearby Places
Name
Type
Address
Distance
Cineplex Odeon Centre Cinemas
Movie theater
3510 8th St E
1.0 km
Holy Cross High School
School
2115 Mceown Ave
1.1 km
Domino's Pizza
Restaurant
3521 8 St E
1.3 km
The Centre
Shopping mall
3510 8 St E
1.3 km
Tomas The Cook Family Restaurant
Restaurant
3929 8th St E
1.5 km
Fuddruckers
Restaurant
2910 8th St E
1.6 km
Lakeridge School
School
305 Waterbury Rd
1.6 km
Granary The
Restaurant
2806 8 St E
1.6 km
Real Canadian Superstore
Grocery or supermarket
2901 8 St E
1.6 km
Walter Murray Collegiate
School
1905 Preston Ave S
1.6 km
The Cave
Restaurant
2720 8 St E
1.7 km
Saboroso Brazilian Steakhouse
Bar
2600 8th St E #340
1.7 km
Property Details
- Cooling: Central air conditioning
- Heating: Forced air, Natural gas
- Year Built: 2008
- Structure Type: Apartment
- Architectural Style: High rise
Interior Features
- Appliances: Washer, Refrigerator, Dishwasher, Stove, Dryer, Microwave
- Living Area: 1158
- Bedrooms Total: 2
Exterior & Lot Features
- Lot Features: Cul-de-sac, Wheelchair access, Balcony
- Parking Features: Underground, Other, Parking Space(s), Surfaced
- Building Features: Guest Suite
Location & Community
- Common Interest: Condo/Strata
- Community Features: Pets Allowed With Restrictions
Property Management & Association
- Association Fee: 462
Tax & Legal Information
- Tax Year: 2024
- Tax Annual Amount: 2984
Additional Features
- Photos Count: 40
- Map Coordinate Verified YN: true
Great third floor condo in Hawk's Landing conveniently located in Lakeview. This large SW corner unit offers two bedrooms and den....... and two bathrooms and has large wrap around balcony with natural gas BBQ hook up with great views to enjoy morning coffees and watch the sunsets. This bright open floor plan features large windows, has a spacious kitchen with Island, ample cabinets with a window over the sink.......upgraded laminate flooring thru main floor , four piece ensuite and walk in closet. Also has in suite laundry room plus central air-conditioning, one underground parking stall with storage room directly in front of parking space and one electrified surface stall. This great complex offers an amenities room, guest suite and so much more. Call your favourite Realtor today to view! (id:1945)









