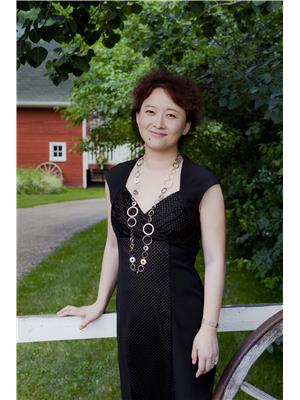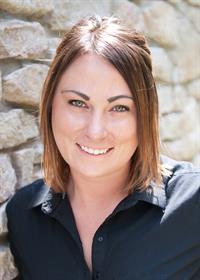136 310 Stillwater Drive, Saskatoon
- Bedrooms: 2
- Bathrooms: 1
- Living area: 876 square feet
- Type: Apartment
Source: Public Records
Note: This property is not currently for sale or for rent on Ovlix.
We have found 6 Condos that closely match the specifications of the property located at 136 310 Stillwater Drive with distances ranging from 2 to 9 kilometers away. The prices for these similar properties vary between 94,900 and 204,000.
Nearby Places
Name
Type
Address
Distance
Lakeridge School
School
305 Waterbury Rd
0.6 km
St. Luke School
School
275 Emmeline Rd
0.9 km
Extra Foods
Pharmacy
315 Herold Rd
1.3 km
Moka Coffee Bar
Cafe
411E Herold Ct
1.3 km
Boston Pizza
Restaurant
329 Herold Rd
1.4 km
Scheer's Martial Arts
Clothing store
Boychuk Drive & Highway 16
1.5 km
Cineplex Odeon Centre Cinemas
Movie theater
3510 8th St E
1.8 km
The Centre
Shopping mall
3510 8 St E
1.8 km
Tomas The Cook Family Restaurant
Restaurant
3929 8th St E
1.8 km
Domino's Pizza
Restaurant
3521 8 St E
1.9 km
Holy Cross High School
School
2115 Mceown Ave
2.0 km
La Bamba Cafe
Restaurant
1025 Boychuk Dr
2.1 km
Property Details
- Cooling: Wall unit
- Heating: Natural gas, Hot Water
- Year Built: 1984
- Structure Type: Apartment
- Architectural Style: Low rise
Interior Features
- Appliances: Washer, Refrigerator, Intercom, Dishwasher, Stove, Dryer, Microwave, Hood Fan
- Living Area: 876
- Bedrooms Total: 2
Exterior & Lot Features
- Lot Features: Balcony
- Parking Features: Other, Parking Space(s), Surfaced
- Building Features: Exercise Centre, Recreation Centre
Location & Community
- Common Interest: Condo/Strata
- Community Features: Pets Allowed With Restrictions
Property Management & Association
- Association Fee: 391.79
Tax & Legal Information
- Tax Year: 2024
- Tax Annual Amount: 1381
Welcome to unit 136 – 310 Stillwater Drive. Located in the desirable Lakeridge! With a bus stop right outside, walking distance to essential amenities, close to elementary schools, parks, and quick access to Circle Drive! This 3rd floor condo unit contains your kitchen with white appliances including fridge, stove, dishwasher and microwave, and is open to your dining room. Your spacious living room with laminate floors, provides sliding door access to your own covered balcony. Your primary bedroom has a closet with custom organizers, an additional bedroom plus a 4-pc bath with a tile surround tub, and vanity. Your condo also has its own laundry room with stacking washer/dryer, plenty of storage space and 1 surface stall (136)! Lakeshore Estates complex includes a recreational room for your enjoyment. (id:1945)
Demographic Information
Neighbourhood Education
| Master's degree | 70 |
| Bachelor's degree | 235 |
| University / Below bachelor level | 10 |
| Certificate of Qualification | 20 |
| College | 120 |
| Degree in medicine | 20 |
| University degree at bachelor level or above | 340 |
Neighbourhood Marital Status Stat
| Married | 515 |
| Widowed | 25 |
| Divorced | 50 |
| Separated | 15 |
| Never married | 280 |
| Living common law | 55 |
| Married or living common law | 565 |
| Not married and not living common law | 375 |
Neighbourhood Construction Date
| 1961 to 1980 | 125 |
| 1981 to 1990 | 315 |
| 1991 to 2000 | 35 |











