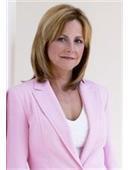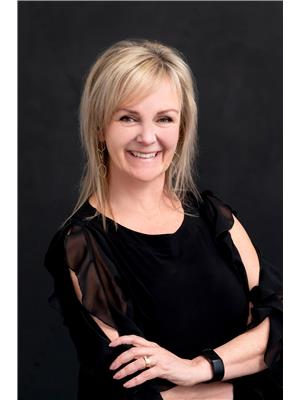418 Kingsmere Boulevard, Saskatoon
- Bedrooms: 5
- Bathrooms: 3
- Living area: 1132 square feet
- Type: Residential
Source: Public Records
Note: This property is not currently for sale or for rent on Ovlix.
We have found 6 Houses that closely match the specifications of the property located at 418 Kingsmere Boulevard with distances ranging from 2 to 10 kilometers away. The prices for these similar properties vary between 244,900 and 489,900.
Nearby Places
Name
Type
Address
Distance
Holy Cross High School
School
2115 Mceown Ave
1.2 km
Lakeridge School
School
305 Waterbury Rd
1.4 km
Cineplex Odeon Centre Cinemas
Movie theater
3510 8th St E
1.4 km
Domino's Pizza
Restaurant
3521 8 St E
1.7 km
The Centre
Shopping mall
3510 8 St E
1.7 km
Walter Murray Collegiate
School
1905 Preston Ave S
1.7 km
St. Luke School
School
275 Emmeline Rd
1.7 km
Granary The
Restaurant
2806 8 St E
1.8 km
Fuddruckers
Restaurant
2910 8th St E
1.8 km
Tomas The Cook Family Restaurant
Restaurant
3929 8th St E
1.9 km
Real Canadian Superstore
Grocery or supermarket
2901 8 St E
1.9 km
The Cave
Restaurant
2720 8 St E
1.9 km
Property Details
- Cooling: Central air conditioning
- Heating: Forced air, Natural gas
- Year Built: 1980
- Structure Type: House
Interior Features
- Basement: Finished, Full
- Appliances: Washer, Refrigerator, Dishwasher, Stove, Dryer
- Living Area: 1132
- Bedrooms Total: 5
Exterior & Lot Features
- Lot Features: Treed, Rectangular, Double width or more driveway
- Lot Size Units: square feet
- Parking Features: None, Parking Space(s)
- Lot Size Dimensions: 6299.00
Location & Community
- Common Interest: Freehold
Tax & Legal Information
- Tax Year: 2024
- Tax Annual Amount: 3395
5 bedrooms 3 bathrooms for this newly listed house in Lakeview, open concept kitchen on main level. A double door to the covered deck off the dinning area, very spacious bright living room. 2nd level have the master bedroom and 2 other bedrooms. inside the primary bedroom there is a 3 pieces bathroom. and 2 other bedrooms share a 4 pieces bathroom. Separate entrance from backyard to the 3rd level, a simple kitchen, living room with a fireplace , 4 pieces bathroom, 2 bedrooms finished 3rd and 4th level. All this part could be a great mortgage helper. Lot size 6299sf, #50 bus route in the front of the house to 8th street and university. Walking distance to park, school and all other amenities. (id:1945)
Demographic Information
Neighbourhood Education
| Master's degree | 45 |
| Bachelor's degree | 135 |
| University / Above bachelor level | 10 |
| University / Below bachelor level | 20 |
| Certificate of Qualification | 10 |
| College | 95 |
| Degree in medicine | 10 |
| University degree at bachelor level or above | 195 |
Neighbourhood Marital Status Stat
| Married | 495 |
| Widowed | 40 |
| Divorced | 30 |
| Separated | 10 |
| Never married | 175 |
| Living common law | 45 |
| Married or living common law | 535 |
| Not married and not living common law | 255 |
Neighbourhood Construction Date
| 1961 to 1980 | 135 |
| 1981 to 1990 | 170 |
| 2006 to 2010 | 65 |











