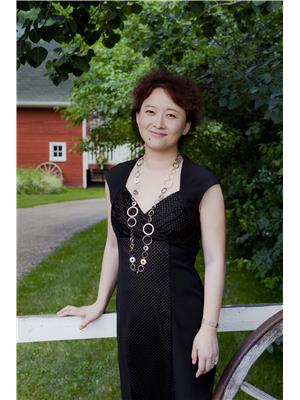108 2013 Arlington Avenue, Saskatoon
- Bedrooms: 2
- Bathrooms: 2
- Living area: 1167 square feet
- Type: Apartment
Source: Public Records
Note: This property is not currently for sale or for rent on Ovlix.
We have found 6 Condos that closely match the specifications of the property located at 108 2013 Arlington Avenue with distances ranging from 2 to 9 kilometers away. The prices for these similar properties vary between 144,900 and 299,900.
Nearby Places
Name
Type
Address
Distance
Holy Cross High School
School
2115 Mceown Ave
0.4 km
Walter Murray Collegiate
School
1905 Preston Ave S
0.9 km
Granary The
Restaurant
2806 8 St E
1.2 km
Fuddruckers
Restaurant
2910 8th St E
1.3 km
The Cave
Restaurant
2720 8 St E
1.3 km
Real Canadian Superstore
Grocery or supermarket
2901 8 St E
1.3 km
Saboroso Brazilian Steakhouse
Bar
2600 8th St E #340
1.4 km
Cineplex Odeon Centre Cinemas
Movie theater
3510 8th St E
1.4 km
Beily's Ultralounge
Bar
2404 8 St E
1.4 km
The Keg Steakhouse
Restaurant
1110 Grosvenor Ave
1.7 km
Domino's Pizza
Restaurant
3521 8 St E
1.7 km
The Centre
Shopping mall
3510 8 St E
1.7 km
Property Details
- Cooling: Wall unit
- Heating: Baseboard heaters, Hot Water
- Year Built: 1986
- Structure Type: Apartment
- Architectural Style: Low rise
Interior Features
- Appliances: Washer, Refrigerator, Dishwasher, Stove, Dryer, Hood Fan, Garage door opener remote(s)
- Living Area: 1167
- Bedrooms Total: 2
Exterior & Lot Features
- Lot Features: Treed, Elevator, Balcony
- Parking Features: Underground, Other, Parking Space(s), Heated Garage
- Building Features: Exercise Centre, Recreation Centre
Location & Community
- Common Interest: Condo/Strata
- Community Features: Pets not Allowed
Property Management & Association
- Association Fee: 545
Tax & Legal Information
- Tax Year: 2024
- Tax Annual Amount: 1835
Welcome to your serene retreat! This immaculate 2-bedroom, 2-bathroom condo has been meticulously prepared for its next fortunate owner. Step inside to discover a fresh, inviting ambiance, with freshly painted walls, complemented by new trim around the windows and doors. The steam-cleaned carpets and deep-cleaned surfaces have this unit move in ready. The spacious living area features north and east-facing windows, providing stunning morning sunshine while bringing in a cool, refreshing breeze in the afternoons. One of the few units in the complex to boast a balcony overlooking the courtyard, this condo offers a tranquil spot to relax and enjoy the views. The well-appointed kitchen features ample cabinetry and an efficient layout, perfect for preparing your favorite meals while the large dining area can host all of the family for your favorite holidays. The in-suite laundry room, complete with extra storage space, adds a layer of convenience to your daily routine. This condo includes an underground parking stall, ensuring your vehicle is protected from the elements. The complex offers wonderful amenities, including a versatile activities room and a woodworking room, ideal for pursuing hobbies and socializing with neighbors. Additionally, a brand-new elevator has recently been installed, providing enhanced accessibility and convenience for residents. Located in a vibrant community, you’ll find yourself close to shopping centers, bus routes, parks, churches, and recreational facilities such as curling rinks and bridge clubs. Enjoy the peace of mind and exceptional value this condo offers, making it the perfect place to enjoy your retirement years. Don’t miss the opportunity to make this charming condo your new home! (id:1945)
Demographic Information
Neighbourhood Education
| Master's degree | 15 |
| Bachelor's degree | 10 |
| University / Above bachelor level | 10 |
| College | 10 |
| University degree at bachelor level or above | 25 |
Neighbourhood Marital Status Stat
| Married | 65 |
| Widowed | 10 |
| Divorced | 10 |
| Separated | 5 |
| Never married | 95 |
| Living common law | 5 |
| Married or living common law | 70 |
| Not married and not living common law | 125 |
Neighbourhood Construction Date
| 1961 to 1980 | 55 |
| 1960 or before | 15 |











