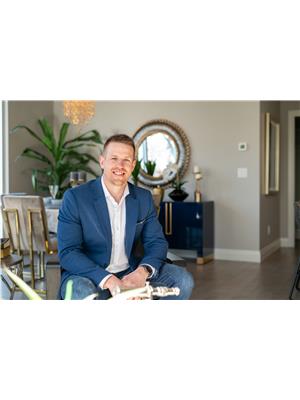126 636 Heritage Lane, Saskatoon
- Bedrooms: 3
- Bathrooms: 3
- Living area: 1566 square feet
- Type: Residential
Source: Public Records
Note: This property is not currently for sale or for rent on Ovlix.
We have found 6 Houses that closely match the specifications of the property located at 126 636 Heritage Lane with distances ranging from 2 to 10 kilometers away. The prices for these similar properties vary between 369,900 and 649,900.
Nearby Places
Name
Type
Address
Distance
Lakeridge School
School
305 Waterbury Rd
0.8 km
St. Luke School
School
275 Emmeline Rd
1.0 km
Extra Foods
Pharmacy
315 Herold Rd
1.1 km
Boston Pizza
Restaurant
329 Herold Rd
1.2 km
Moka Coffee Bar
Cafe
411E Herold Ct
1.2 km
Tomas The Cook Family Restaurant
Restaurant
3929 8th St E
1.5 km
Cineplex Odeon Centre Cinemas
Movie theater
3510 8th St E
1.6 km
The Centre
Shopping mall
3510 8 St E
1.6 km
Domino's Pizza
Restaurant
3521 8 St E
1.6 km
Scheer's Martial Arts
Clothing store
Boychuk Drive & Highway 16
1.7 km
La Bamba Cafe
Restaurant
1025 Boychuk Dr
1.8 km
Holy Cross High School
School
2115 Mceown Ave
2.1 km
Property Details
- Cooling: Central air conditioning
- Heating: Forced air, Natural gas
- Year Built: 1993
- Structure Type: House
- Architectural Style: Bungalow
Interior Features
- Basement: Finished, Full
- Appliances: Washer, Refrigerator, Dishwasher, Stove, Dryer, Microwave, Humidifier, Hood Fan, Garage door opener remote(s)
- Living Area: 1566
- Bedrooms Total: 3
- Fireplaces Total: 2
- Fireplace Features: Gas, Electric, Conventional, Conventional
Exterior & Lot Features
- Lot Features: Double width or more driveway
- Parking Features: Attached Garage, Other, Parking Space(s), Surfaced
Location & Community
- Common Interest: Condo/Strata
- Community Features: Pets not Allowed
Property Management & Association
- Association Fee: 587.82
Tax & Legal Information
- Tax Year: 2024
- Tax Annual Amount: 4695
Discover the perfect blend of comfort, luxury, and convenience in this detached 1566 sqft bungalow condo, nestled within an exclusive gated community. This stand-alone home features beautiful hardwood flooring throughout the main floor and plenty of windows that flood the space with natural light. The open glassed stairwell adds a touch of elegance, guiding you through an inviting open floor plan. The white kitchen boasts a large granite island, stylish backsplash, and a convenient French door that opens to a private deck. The attached double garage provides ample storage and easy access. The spacious dining room is highlighted by a cozy gas fireplace and a large window, offering a warm and welcoming atmosphere. The generously sized living area features south-facing windows, perfect for soaking in the sunshine. Retreat to the primary bedroom, where the ensuite offers a luxurious five-foot glassed and tiled shower, and a generous 9'6" x 5'8" walk-in closet. The fully finished lower level includes an additional bedroom, an expansive family room with another gas fireplace and a wet bar, a large laundry room, and plenty of storage space. This beautifully appointed bungalow condo is ideally located just minutes from the local civic center, where you can enjoy tennis courts, swimming pools, a library, and a variety of fitness classes. For golf enthusiasts, a nearby golf course offers a great way to spend your leisure time. The community also features beautiful parks with walking paths, perfect for leisurely strolls and enjoying the outdoors. Everyday conveniences are at your fingertips, with churches, grocery stores, and other essential amenities just a short drive away. Experience the ease of bungalow condo living in a gated community that offers both privacy and access to top-notch recreational and lifestyle facilities. Don't miss the opportunity to make this wonderful home yours—schedule your private viewing today! (id:1945)
Demographic Information
Neighbourhood Education
| Master's degree | 20 |
| Bachelor's degree | 55 |
| University / Below bachelor level | 10 |
| Certificate of Qualification | 20 |
| College | 40 |
| University degree at bachelor level or above | 75 |
Neighbourhood Marital Status Stat
| Married | 225 |
| Widowed | 45 |
| Divorced | 50 |
| Separated | 5 |
| Never married | 90 |
| Living common law | 25 |
| Married or living common law | 250 |
| Not married and not living common law | 190 |
Neighbourhood Construction Date
| 1961 to 1980 | 25 |
| 1981 to 1990 | 80 |
| 1991 to 2000 | 135 |
| 2001 to 2005 | 15 |











