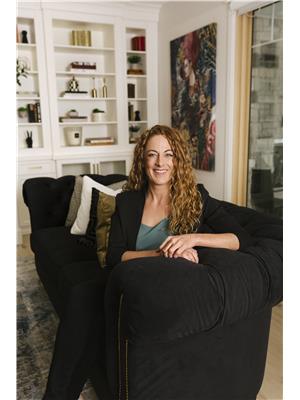11429 Arvilla Street, Windsor
- Bedrooms: 2
- Bathrooms: 2
- Type: Townhouse
Source: Public Records
Note: This property is not currently for sale or for rent on Ovlix.
We have found 4 Townhomes that closely match the specifications of the property located at 11429 Arvilla Street with distances ranging from 2 to 8 kilometers away. The prices for these similar properties vary between 1,800 and 2,500.
Recently Sold Properties
Nearby Places
Name
Type
Address
Distance
St. Joseph's High School
School
2425 Clover Ave
1.1 km
Franco's Restaurant
Restaurant
11500 Tecumseh Rd E
1.2 km
The Spitfire & Firkin
Restaurant
11828 Tecumseh Rd E
1.4 km
Tai Yin Palace
Restaurant
11925 Tecumseh Rd E
1.5 km
Capri Pizzeria & Bar-B-Q Restaurant
Restaurant
9931 Tecumseh Rd E
1.6 km
T. Bear's Creamery
Bakery
9945 Tecumseh Rd E
1.6 km
Gilligan's
Restaurant
12058 Tecumseh Rd
1.6 km
Naples Pizza
Restaurant
12360 Tecumseh Rd E
2.0 km
WFCU Centre
Stadium
8787 McHugh St
2.1 km
Rack N' Roll Club
Night club
3087 Forest Glade Dr
2.2 km
Food Basics
Grocery or supermarket
2090 Lauzon Rd
2.5 km
Fong's Villa
Restaurant
13029 Tecumseh Rd E
2.6 km
Property Details
- Cooling: Central air conditioning
- Heating: Forced air, Natural gas
- Stories: 1
- Structure Type: Row / Townhouse
- Exterior Features: Brick, Aluminum/Vinyl
- Foundation Details: Concrete
- Architectural Style: Ranch
Interior Features
- Flooring: Hardwood, Ceramic/Porcelain
- Appliances: Washer, Refrigerator, Dishwasher, Stove, Dryer
- Bedrooms Total: 2
- Fireplaces Total: 1
- Fireplace Features: Gas, Direct vent
Exterior & Lot Features
- Lot Features: Concrete Driveway, Finished Driveway, Front Driveway
- Parking Features: Attached Garage, Garage, Inside Entry
- Lot Size Dimensions: 40X104
Location & Community
- Common Interest: Freehold
Business & Leasing Information
- Total Actual Rent: 2500
- Lease Amount Frequency: Monthly
Tax & Legal Information
- Tax Year: 2024
- Zoning Description: RES
Nice 2 Bed 2 Full Bathroom Townhome in desirable East Windsor location. Open concept living/dining/kitchen. Main floor laundry, Single car garage and large unfinished basement for all your storage needs. Close to Blue Heron hill & walking trails. Minutes from the Riverfront and all the amenities you need. Low maintenance living at its finest! 1 year lease, credit check, proof of income and references required. 24 Hour notice needed for showings. Call today for your private tour! Rent is plus utilities. (id:1945)
Demographic Information
Neighbourhood Education
| Master's degree | 160 |
| Bachelor's degree | 740 |
| University / Above bachelor level | 90 |
| University / Below bachelor level | 85 |
| Certificate of Qualification | 85 |
| College | 1040 |
| Degree in medicine | 35 |
| University degree at bachelor level or above | 1060 |
Neighbourhood Marital Status Stat
| Married | 3560 |
| Widowed | 570 |
| Divorced | 435 |
| Separated | 160 |
| Never married | 1220 |
| Living common law | 355 |
| Married or living common law | 3920 |
| Not married and not living common law | 2380 |
Neighbourhood Construction Date
| 1961 to 1980 | 205 |
| 1981 to 1990 | 40 |
| 1991 to 2000 | 270 |
| 2001 to 2005 | 1365 |
| 2006 to 2010 | 600 |
| 1960 or before | 25 |







