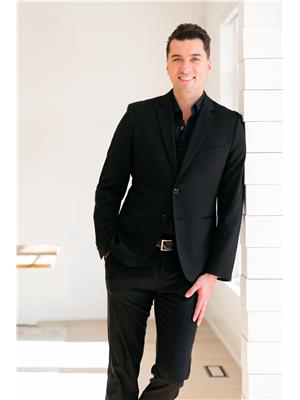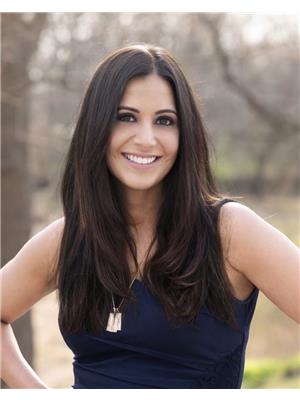1611 Banwell Unit 616, Windsor
- Bedrooms: 1
- Bathrooms: 2
- Living area: 824 square feet
- Type: Apartment
- Added: 8 days ago
- Updated: 7 days ago
- Last Checked: 1 days ago
Welcome to 1611 Banwell, Unit 616. Enjoy this spacious 1 bedroom, 1.5 bath, 6th floor unit with lots of natural sunlight offering a large primary bedroom with 4pc ensuite bath and good size closet. The modern kitchen has a breakfast bar & opens to the living & dining area w/sliding glass doors to a balcony facing east to the morning sun. This well maintained unit is considered ""accessible"" and includes appliances and insuite laundry room. Amenities for the building offers a full commercial-grade fitness centre, yoga studio & a party room with secured entrance & advance package delivery pods for easy convenience of your parcels. 1 assigned parking spot. Walking distance to shopping and bus routes and is located next to Elizabeth Kishkon Park and backs onto green space and a walking trail. Minimum one year lease - $1,850/month + Utilities. Rental Application required with full credit report, employment letter, pay slips, first & last month's rent. No smoking. (id:1945)
Property Details
- Cooling: Central air conditioning
- Heating: Forced air, Electric, Furnace
- Year Built: 2020
- Structure Type: Apartment
- Exterior Features: Brick, Stucco
Interior Features
- Flooring: Laminate
- Living Area: 824
- Bedrooms Total: 1
- Above Grade Finished Area: 824
- Above Grade Finished Area Units: square feet
Exterior & Lot Features
- Parking Features: Open
Location & Community
- Directions: Tecumseh Rd. to Banwell to Firgrove
- Common Interest: Condo/Strata
Property Management & Association
- Association Fee Includes: Exterior Maintenance, Property Management, Ground Maintenance
Business & Leasing Information
- Total Actual Rent: 1850
- Lease Amount Frequency: Monthly
Tax & Legal Information
- Tax Year: 2024
- Zoning Description: Res
Room Dimensions
This listing content provided by REALTOR.ca has
been licensed by REALTOR®
members of The Canadian Real Estate Association
members of The Canadian Real Estate Association

















