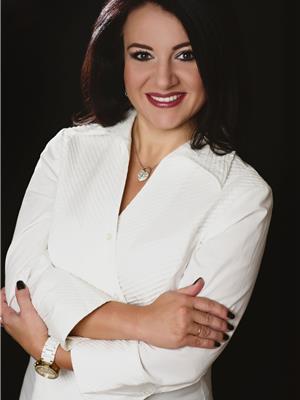1489 Banwell Unit 323, Windsor
- Bedrooms: 2
- Bathrooms: 3
- Living area: 1060 square feet
- Type: Apartment
Source: Public Records
Note: This property is not currently for sale or for rent on Ovlix.
We have found 6 Condos that closely match the specifications of the property located at 1489 Banwell Unit 323 with distances ranging from 2 to 10 kilometers away. The prices for these similar properties vary between 1,600 and 2,600.
Nearby Listings Stat
Active listings
0
Min Price
$0
Max Price
$0
Avg Price
$0
Days on Market
days
Sold listings
3
Min Sold Price
$2,200
Max Sold Price
$2,900
Avg Sold Price
$2,633
Days until Sold
29 days
Property Details
- Cooling: Central air conditioning
- Heating: Forced air, Electric
- Year Built: 2021
- Structure Type: Apartment
- Exterior Features: Stucco
- Foundation Details: Concrete
Interior Features
- Flooring: Hardwood
- Living Area: 1060
- Bedrooms Total: 2
- Above Grade Finished Area: 1060
- Above Grade Finished Area Units: square feet
Exterior & Lot Features
- Parking Features: Open
- Lot Size Dimensions: 0X
Location & Community
- Common Interest: Condo/Strata
Business & Leasing Information
- Total Actual Rent: 2300
- Lease Amount Frequency: Monthly
Property Management & Association
- Association Fee Includes: Property Management, Ground Maintenance
Tax & Legal Information
- Tax Year: 2023
- Zoning Description: CONDO
Welcome to Eastside Horizons, ideally situated adjacent to Elizabeth Kishkon Park in East Riverside! This stunning condo is a dream come true, offering the perfect blend of comfort and convenience. With its prime location, you'll have easy access to shopping, restaurants, public transport, & the EC Row Expressway, making everyday life a breeze. Step inside this beautiful condo to find 2 bedrooms & 2.5 bathrooms, featuring modern touches like quartz countertops and stainless steel appliances. The in-suite laundry adds an extra layer of convenience, while the 2-piece powder room enhances the overall functionality. An outstanding feature of this condo is the presence of two ensuite bathrooms, ensuring maximum comfort and privacy for you and your guests. The building trio presents on-site amenities, including a party room, gym, & yoga studio, allowing you to indulge in leisure and fitness activities just steps away from your home. (id:1945)









