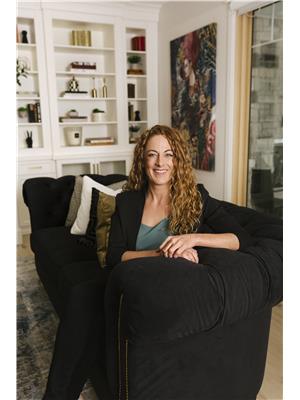11921 Cobblestone, Windsor
- Bedrooms: 2
- Bathrooms: 2
- Type: Townhouse
Source: Public Records
Note: This property is not currently for sale or for rent on Ovlix.
We have found 4 Townhomes that closely match the specifications of the property located at 11921 Cobblestone with distances ranging from 2 to 9 kilometers away. The prices for these similar properties vary between 1,800 and 2,500.
Recently Sold Properties
Nearby Places
Name
Type
Address
Distance
The Spitfire & Firkin
Restaurant
11828 Tecumseh Rd E
1.0 km
Tai Yin Palace
Restaurant
11925 Tecumseh Rd E
1.1 km
Gilligan's
Restaurant
12058 Tecumseh Rd
1.1 km
Franco's Restaurant
Restaurant
11500 Tecumseh Rd E
1.1 km
Naples Pizza
Restaurant
12360 Tecumseh Rd E
1.3 km
St. Joseph's High School
School
2425 Clover Ave
1.6 km
Fong's Villa
Restaurant
13029 Tecumseh Rd E
1.8 km
Johnny Shotz Billiards Bar Cafe
Food
13037 Tecumseh Rd E
1.9 km
Armando's Pizza
Restaurant
13153 Tecumseh Rd
2.1 km
T. Bear's Creamery
Bakery
9945 Tecumseh Rd E
2.1 km
Capri Pizzeria & Bar-B-Q Restaurant
Restaurant
9931 Tecumseh Rd E
2.1 km
Simply Thai Restaurant
Restaurant
13300 Tecumseh Rd E
2.2 km
Property Details
- Cooling: Central air conditioning
- Heating: Forced air, Natural gas
- Stories: 1
- Year Built: 2005
- Structure Type: Row / Townhouse
- Exterior Features: Wood, Brick
- Foundation Details: Concrete
- Architectural Style: Ranch
Interior Features
- Flooring: Hardwood, Ceramic/Porcelain
- Appliances: Washer, Refrigerator, Dishwasher, Stove, Dryer, Microwave Range Hood Combo
- Bedrooms Total: 2
- Fireplaces Total: 1
- Fireplace Features: Insert, Electric
Exterior & Lot Features
- Lot Features: Concrete Driveway, Front Driveway, Single Driveway
- Parking Features: Garage, Inside Entry
- Lot Size Dimensions: 26.25X
Location & Community
- Common Interest: Leasehold
Business & Leasing Information
- Total Actual Rent: 2400
- Lease Amount Frequency: Monthly
Tax & Legal Information
- Tax Year: 2024
- Zoning Description: R1
STUNNING WELL MAINTAINED RANCH TOWNHOME NEAR BLUE HERON AREA. BOASTS GORGEOUS CHERRY WOOD KITCHEN CABINETS, LIV RM W/GAS FIREPLACE, EATING AREA. HRWD & CERAMIC FLRS, HIGH CEILINGS. LRG PRIMARY BDRM W/4PC ENSUITE, 2ND BDRM & FULL BATH, LAUNDRY. NEWER APPLIANCES & REAR COVERED DECK. FOR LEASE AT $2400 PER MONTH PLUS UTILITIES & MAINTENANCE FEE. 1 YR MIN LEASE & CREDIT CHECK REQ'D FOR APPLICATION. (id:1945)
Demographic Information
Neighbourhood Education
| Master's degree | 160 |
| Bachelor's degree | 740 |
| University / Above bachelor level | 90 |
| University / Below bachelor level | 85 |
| Certificate of Qualification | 85 |
| College | 1040 |
| Degree in medicine | 35 |
| University degree at bachelor level or above | 1060 |
Neighbourhood Marital Status Stat
| Married | 3560 |
| Widowed | 570 |
| Divorced | 435 |
| Separated | 160 |
| Never married | 1220 |
| Living common law | 355 |
| Married or living common law | 3920 |
| Not married and not living common law | 2380 |
Neighbourhood Construction Date
| 1961 to 1980 | 205 |
| 1981 to 1990 | 40 |
| 1991 to 2000 | 270 |
| 2001 to 2005 | 1365 |
| 2006 to 2010 | 600 |
| 1960 or before | 25 |







