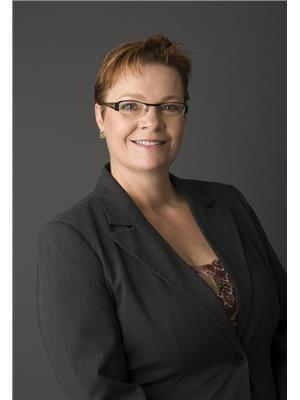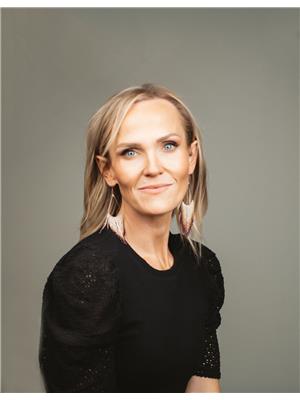12 496 Range Lake Road, Yellowknife
- Bedrooms: 3
- Bathrooms: 2
- Living area: 1685 square feet
- Type: Residential
- Added: 97 days ago
- Updated: 16 days ago
- Last Checked: 8 hours ago
3-bedroom plus den, 2-bathroom multi-level, architecturally designed townhome situated in a 19-unit low density townhome condo corporation with a beautifully landscaped courtyard. This home offers a spacious foyer with a large front closet, attached garage and full height crawl space/mechanical room with abundant storage, and a small fenced back yard. There are two living spaces, separate laundry room, a kitchen featuring stainless steel appliances, tile backsplash, breakfast bar, and dining area with adjacent deck. The next level features 2 good sized bedrooms, main bathroom and linen closet in the hallway. The spacious primary bedroom occupies a separate floor and offers a walk-through closet to a 3 piece ensuite, adjourning den/sitting area with versatile cubby. Condo fees: $600/month recent building upgrades include eaves trough 2024, siding 2023, sprinklers 2021, roof 2019. Price includes: Fridge, Stove, Dishwasher, Washer & Dryer, Window Coverings. heating: 2,359 L Oil (id:1945)
Property Details
- Year Built: 1990
- Structure Type: House
Interior Features
- Appliances: Washer, Refrigerator, Dishwasher, Dryer
- Living Area: 1685
- Bedrooms Total: 3
Location & Community
- Common Interest: Condo/Strata
Room Dimensions
This listing content provided by REALTOR.ca has
been licensed by REALTOR®
members of The Canadian Real Estate Association
members of The Canadian Real Estate Association
Nearby Listings Stat
Active listings
8
Min Price
$349,900
Max Price
$998,000
Avg Price
$514,688
Days on Market
139 days
Sold listings
5
Min Sold Price
$380,000
Max Sold Price
$554,900
Avg Sold Price
$458,940
Days until Sold
40 days










