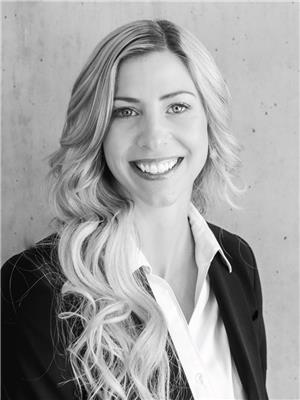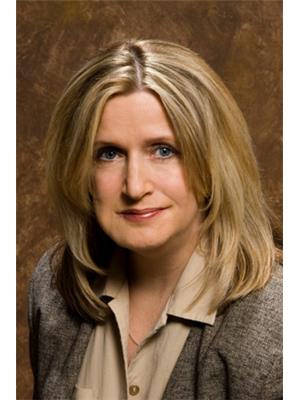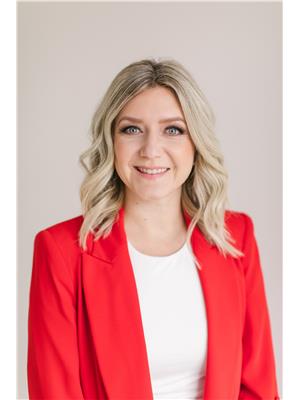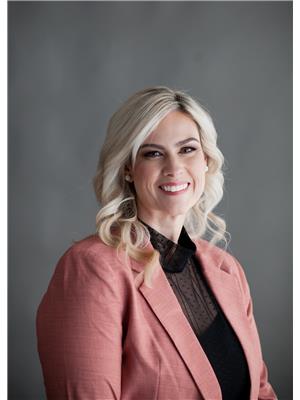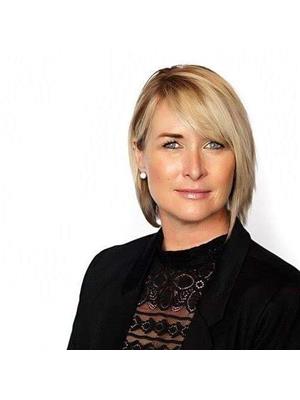1409 37 A Av Nw, Edmonton
- Bedrooms: 4
- Bathrooms: 4
- Living area: 169.21 square meters
- Type: Residential
- Added: 15 days ago
- Updated: 3 hours ago
- Last Checked: 4 minutes ago
Nestled perfectly on an oversized lot backing a greenspace & walking path, this gorgeous 2-storey fully-finished family home has 4 bdrms + 3.5 bath & is ready for a new family to enjoy - welcome to Tamarack! Open-concept main flr has hardwood floors in living rm, cozy gas fireplace & a lovely upgraded kitchen w/ ss appl, granite, & a large island w/ pot rack light fixture. Laundry (+sink) & 2 pc bath on main. Upstairs, a huge bonus rm space + 3 large bdrms (including the primary w/ ensuite & walk-in closet) & 4 pc bath. Fully-fin bsmt with 9 ft ceilings with 4th bdrm + full 4 pc bath & spacious living space w/ 2nd gas fireplace. SEPARATE ENTRANCE to basement is possible (through garage). Enjoy central A/C, tankless hot H2O tank & Hunter Douglas blinds throughout home. The south-facing backyard features gas BBQ hook, gazebo & professional 2-tier deck. O/s garage is dry walled & insulated. Walk to K-9 school (Blair McPherson) - only 1 block away - or a short drive to The Meadows Rec Center. (id:1945)
powered by

Property DetailsKey information about 1409 37 A Av Nw
- Heating: Forced air
- Stories: 2
- Year Built: 2011
- Structure Type: House
Interior FeaturesDiscover the interior design and amenities
- Basement: Finished, Full
- Appliances: Washer, Refrigerator, Central Vacuum, Dishwasher, Stove, Dryer, See remarks, Window Coverings, Garage door opener, Garage door opener remote(s)
- Living Area: 169.21
- Bedrooms Total: 4
- Fireplaces Total: 1
- Bathrooms Partial: 1
- Fireplace Features: Gas, Unknown
Exterior & Lot FeaturesLearn about the exterior and lot specifics of 1409 37 A Av Nw
- Lot Features: See remarks, Closet Organizers
- Parking Total: 4
- Parking Features: Attached Garage, Oversize
Location & CommunityUnderstand the neighborhood and community
- Common Interest: Freehold
Tax & Legal InformationGet tax and legal details applicable to 1409 37 A Av Nw
- Parcel Number: ZZ999999999
Room Dimensions

This listing content provided by REALTOR.ca
has
been licensed by REALTOR®
members of The Canadian Real Estate Association
members of The Canadian Real Estate Association
Nearby Listings Stat
Active listings
47
Min Price
$404,900
Max Price
$1,099,999
Avg Price
$653,942
Days on Market
38 days
Sold listings
20
Min Sold Price
$384,900
Max Sold Price
$1,149,000
Avg Sold Price
$621,715
Days until Sold
59 days
Nearby Places
Additional Information about 1409 37 A Av Nw











































