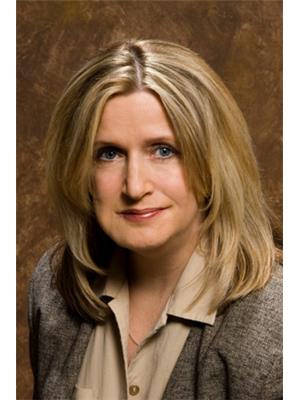10911 43 Av Nw, Edmonton
- Bedrooms: 3
- Bathrooms: 3
- Living area: 114 square meters
- Type: Residential
- Added: 22 hours ago
- Updated: 21 hours ago
- Last Checked: 3 hours ago
A handyman special, in a great neighbourhood, with 2300 sq ft of living space to re-imagine! This bi-level home has 3 bedrooms, 3 bathrooms, HARDWOOD floors, and a gas FIREPLACE. The upper level has a large primary bedroom with a 2 piece ensuite, a large main bath, second bedroom, a good size living room, DINING ROOM and kitchen. The windows on the lower level provide lots of light into a bedroom, an office, as well as space for a FAMILY ROOM and an additional bedroom if you wish. It has a detached double garage, a SOUTH FACING backyard with a large deck, all on a 550 m2 lot. Not many houses come up for sale in this desired HIDDEN GEM of a neighbourhood. It is close to 6 schools from elementary to high school, shopping, transit, an off-leash dog park and many more COMMUNITY amenities. A lot of potential here, at a GREAT PRICE, make it yours! (id:1945)
powered by

Property DetailsKey information about 10911 43 Av Nw
Interior FeaturesDiscover the interior design and amenities
Exterior & Lot FeaturesLearn about the exterior and lot specifics of 10911 43 Av Nw
Location & CommunityUnderstand the neighborhood and community
Tax & Legal InformationGet tax and legal details applicable to 10911 43 Av Nw
Additional FeaturesExplore extra features and benefits
Room Dimensions

This listing content provided by REALTOR.ca
has
been licensed by REALTOR®
members of The Canadian Real Estate Association
members of The Canadian Real Estate Association
Nearby Listings Stat
Active listings
23
Min Price
$299,900
Max Price
$1,150,000
Avg Price
$596,182
Days on Market
43 days
Sold listings
10
Min Sold Price
$200,000
Max Sold Price
$1,899,900
Avg Sold Price
$585,630
Days until Sold
27 days
Nearby Places
Additional Information about 10911 43 Av Nw
















