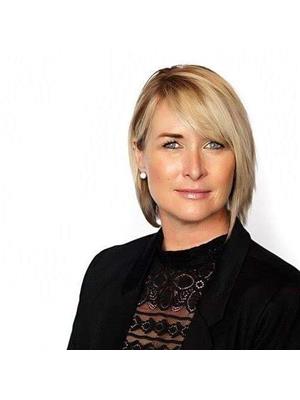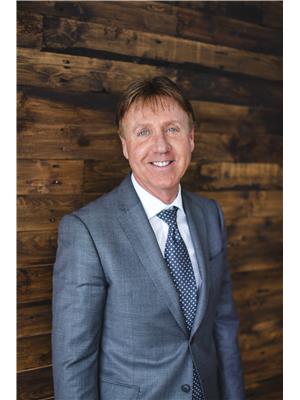6406 106 St Nw, Edmonton
- Bedrooms: 5
- Bathrooms: 2
- Living area: 108.19 square meters
- Type: Residential
- Added: 41 days ago
- Updated: 33 days ago
- Last Checked: 22 hours ago
This ORIGINAL OWNER BUNGALOW located in the sought after neighborhood of ALLENDALE is a quality built home that includes 5 bedrooms and 2 bathrooms. The main floor has a bright front room, 3 bedrooms, 4 pce bathroom and a gathering sized kitchen. The back entry into the home leads to the basement & provides suite potential. The expansive basement offers 2 large sized bedrooms, an upgraded bathroom, separate laundry room, rec room and multiple storage and cold room. Upgrades to the home include: fence, windows along with a newer high efficiency furnace. This is a wonderful family home as it is situated perfectly to schools, parks, shopping, transit and a quick LRT ride to the U of A or downtown and easy access to the Whitemud Freeway. (id:1945)
powered by

Property DetailsKey information about 6406 106 St Nw
- Heating: Forced air
- Stories: 1
- Year Built: 1957
- Structure Type: House
- Architectural Style: Bungalow
Interior FeaturesDiscover the interior design and amenities
- Basement: Finished, Full
- Appliances: Refrigerator, Dishwasher, Stove, Window Coverings
- Living Area: 108.19
- Bedrooms Total: 5
Exterior & Lot FeaturesLearn about the exterior and lot specifics of 6406 106 St Nw
- Lot Features: See remarks, Lane
- Lot Size Units: square meters
- Parking Features: Detached Garage
- Lot Size Dimensions: 428.83
Location & CommunityUnderstand the neighborhood and community
- Common Interest: Freehold
Tax & Legal InformationGet tax and legal details applicable to 6406 106 St Nw
- Parcel Number: 7638109
Room Dimensions

This listing content provided by REALTOR.ca
has
been licensed by REALTOR®
members of The Canadian Real Estate Association
members of The Canadian Real Estate Association
Nearby Listings Stat
Active listings
84
Min Price
$154,900
Max Price
$888,000
Avg Price
$378,634
Days on Market
48 days
Sold listings
35
Min Sold Price
$184,900
Max Sold Price
$975,000
Avg Sold Price
$414,406
Days until Sold
57 days
Nearby Places
Additional Information about 6406 106 St Nw


















































































