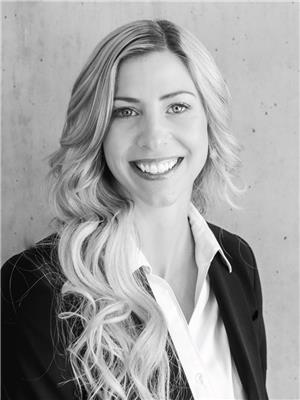377 Blackburn Dr E Sw, Edmonton
- Bedrooms: 4
- Bathrooms: 4
- Living area: 175.14 square meters
- Type: Residential
- Added: 112 days ago
- Updated: 36 days ago
- Last Checked: 1 hours ago
Gracious two story home in amazing Blackburn location! The original owners have made significant upgrades over the years including cedar shake roof & furnace. The floor plan is perfect for a large family with spacious room sizes! Welcoming front veranda leads in to a large foyer. There is a flex room in front - can be sitting room, den or even formal dining! Living room with gas fireplace, dining area with door to the deck & outdoor living space. The kitchen offers a corner pantry, lots of cabinets & built ins - great for entertaining! Laundry is located on the main floor. Second floor has a huge primary suite with full ensuite & 2 walk-in closets. Two more bedrooms & a second full bath complete this level. Fully developed basement with a HUGE rec. rm, full bath & large bedroom & LOTS of storage. Air conditioned for year round comfort. This is an amazing opportunity for someone who is willing to make a minimal investment & paint the entire house & replace the flooring. (id:1945)
powered by

Property DetailsKey information about 377 Blackburn Dr E Sw
Interior FeaturesDiscover the interior design and amenities
Exterior & Lot FeaturesLearn about the exterior and lot specifics of 377 Blackburn Dr E Sw
Location & CommunityUnderstand the neighborhood and community
Tax & Legal InformationGet tax and legal details applicable to 377 Blackburn Dr E Sw
Room Dimensions

This listing content provided by REALTOR.ca
has
been licensed by REALTOR®
members of The Canadian Real Estate Association
members of The Canadian Real Estate Association
Nearby Listings Stat
Active listings
26
Min Price
$419,900
Max Price
$1,175,000
Avg Price
$629,315
Days on Market
53 days
Sold listings
18
Min Sold Price
$328,800
Max Sold Price
$1,249,500
Avg Sold Price
$581,633
Days until Sold
48 days
Nearby Places
Additional Information about 377 Blackburn Dr E Sw














