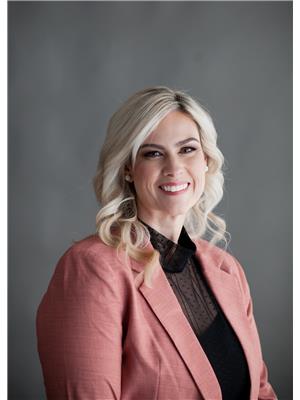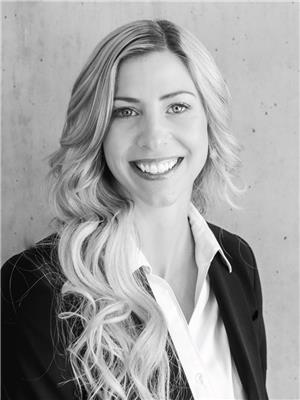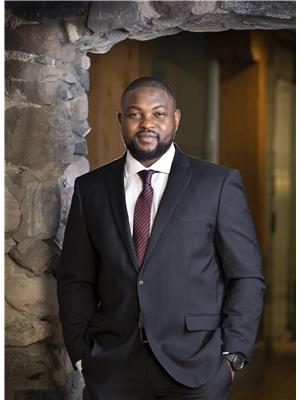8944 24 Av Sw, Edmonton
- Bedrooms: 5
- Bathrooms: 4
- Living area: 235.57 square meters
- Type: Residential
- Added: 54 days ago
- Updated: 33 days ago
- Last Checked: 5 hours ago
WELCOME to this STUNNING, FULLY FINISHED HOME located in a QUIET CUL-DE-SAC in LAKE SUMMERSIDE. This home is WOW WORHTY with EXCEPTIONAL CURB APPEAL, GEMSTONE LIGHTS, RUBBER PAVED DRIVEWAY, MAINTENANCE FREE DECK, HOT TUB, and a FIRE PIT. COOL OFF inside with A/C. ENJOY your HEATED ATTACHED GARAGE. Featuring 5 BEDROOMS, MAIN FLOOR DEN, 3.5 BATHS and a FULLY FINISHED BASEMENT. Entertain in your OPEN CONCEPT Living room, dining room, BRIGHT GOURMET KITCHEN with GRANITE COUNTERS & STAINLESS STEEL APPLIANCES and a WALK THROUGH PANTRY going to the Mudroom. Finishing the main floor is an office & 1/2 bath. The UPPER FLOOR has a large BONUS ROOM, HUGE PRIMARY BEDROOM/ ENSUITE with HIS & HER VANITIES AND HIS & HER CLOSETS with direct access to the LAUNDRY ROOM. Also upstairs are TWO SPACIOUS BEDROOMS & FULL BATHROOM. The Basement has 2 BEDROOMS, BATHROOM & REC ROOM. All this plus Enjoy LAKE ACCESS! (id:1945)
powered by

Property DetailsKey information about 8944 24 Av Sw
Interior FeaturesDiscover the interior design and amenities
Exterior & Lot FeaturesLearn about the exterior and lot specifics of 8944 24 Av Sw
Location & CommunityUnderstand the neighborhood and community
Tax & Legal InformationGet tax and legal details applicable to 8944 24 Av Sw
Additional FeaturesExplore extra features and benefits
Room Dimensions

This listing content provided by REALTOR.ca
has
been licensed by REALTOR®
members of The Canadian Real Estate Association
members of The Canadian Real Estate Association
Nearby Listings Stat
Active listings
37
Min Price
$469,900
Max Price
$950,000
Avg Price
$651,845
Days on Market
52 days
Sold listings
17
Min Sold Price
$399,900
Max Sold Price
$849,000
Avg Sold Price
$598,339
Days until Sold
49 days
Nearby Places
Additional Information about 8944 24 Av Sw

















