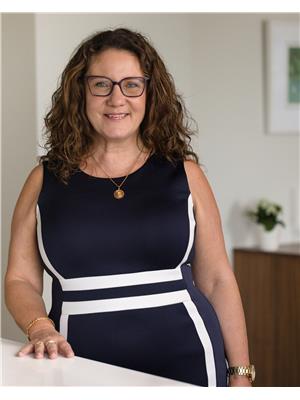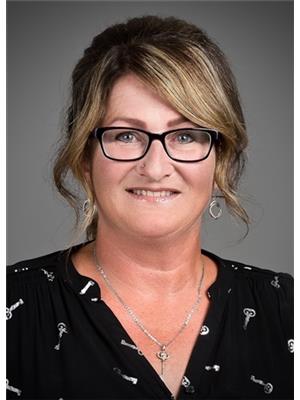2229 West Jeddore Road, West Jeddore
- Bedrooms: 3
- Bathrooms: 2
- Living area: 1336 square feet
- Type: Residential
- Added: 192 days ago
- Updated: 18 days ago
- Last Checked: 8 hours ago
Nestled in a serene and friendly community, sitting by a large pond, this year round retreat offers the perfect blend of character and modern convenience. Originally a fisherman's house, this property has been thoughtfully expanded and meticulously maintained over the years. It features spectacular ocean views while being protected from open ocean waters. Well appointed interior with a cozy atmosphere, perfect for relaxation and entertaining. Tranquil surroundings for peaceful living year-round while enjoying the sights of fishermen's boats from the comfort of your own home. Just a short ten minutes drive to nearby services and amenities. Whether you are seeking a permanent residence or a tranquil getaway, this charming property offers the best of both worlds. Don't miss out on the opportunity to make this idyllic retreat your own. (id:1945)
powered by

Property DetailsKey information about 2229 West Jeddore Road
Interior FeaturesDiscover the interior design and amenities
Exterior & Lot FeaturesLearn about the exterior and lot specifics of 2229 West Jeddore Road
Location & CommunityUnderstand the neighborhood and community
Utilities & SystemsReview utilities and system installations
Tax & Legal InformationGet tax and legal details applicable to 2229 West Jeddore Road
Room Dimensions

This listing content provided by REALTOR.ca
has
been licensed by REALTOR®
members of The Canadian Real Estate Association
members of The Canadian Real Estate Association
Nearby Listings Stat
Active listings
1
Min Price
$445,000
Max Price
$445,000
Avg Price
$445,000
Days on Market
192 days
Sold listings
0
Min Sold Price
$0
Max Sold Price
$0
Avg Sold Price
$0
Days until Sold
days
Nearby Places
Additional Information about 2229 West Jeddore Road

















