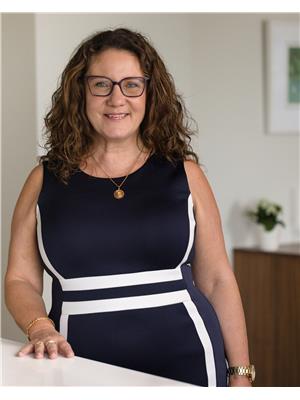11 Old Cabin Road, Lake Charlotte
- Bedrooms: 4
- Bathrooms: 2
- Living area: 3248 square feet
- Type: Residential
- Added: 563 days ago
- Updated: 18 days ago
- Last Checked: 8 hours ago
Minutes to Lake Charlotte, you will find natural light from every angle of this home. The entrance leads to the open concept kitchen & dining area & the adjacent living room area has uniquely detailed hardwood flooring. With 4 bedrooms, this home has more than enough space for a large family and potential to expand. There are two full bathrooms on the main level, laundry and a heat pump. This home also has a hot water boiler for the baseboard radiant heat which can be run by oil or wood. The driveway holds plenty of room for multiple vehicles, and the 24' x 28' wired garage is a perfect workspace for those who like to tinker. Launch your boat nearby or enjoy an ATV ride on the local trails. This is your chance at a piece of paradise! Book your private viewing today! (id:1945)
powered by

Property DetailsKey information about 11 Old Cabin Road
Interior FeaturesDiscover the interior design and amenities
Exterior & Lot FeaturesLearn about the exterior and lot specifics of 11 Old Cabin Road
Location & CommunityUnderstand the neighborhood and community
Utilities & SystemsReview utilities and system installations
Tax & Legal InformationGet tax and legal details applicable to 11 Old Cabin Road
Room Dimensions

This listing content provided by REALTOR.ca
has
been licensed by REALTOR®
members of The Canadian Real Estate Association
members of The Canadian Real Estate Association
Nearby Listings Stat
Active listings
3
Min Price
$269,900
Max Price
$589,900
Avg Price
$376,567
Days on Market
204 days
Sold listings
0
Min Sold Price
$0
Max Sold Price
$0
Avg Sold Price
$0
Days until Sold
days
Nearby Places
Additional Information about 11 Old Cabin Road

















