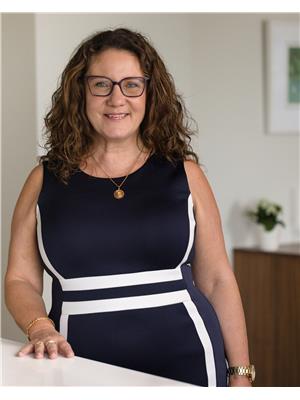19 Harbourview Inn Loop, Salmon River Bridge
- Bedrooms: 2
- Bathrooms: 2
- Living area: 1691 square feet
- Type: Residential
- Added: 176 days ago
- Updated: 12 days ago
- Last Checked: 8 hours ago
Welcome to your dream home! Nestled in the heart of tranquility, this stunning abode offers the perfect blend of modern comfort and scenic beauty. Boasting an extensive renovation, this 2-bedroom, 1.5-bathroom sanctuary welcomes you with open arms into its spacious open-concept layout. Step inside and be greeted by the allure of newness, almost everything in this home has been beautifully updated, ensuring a fresh and inviting atmosphere throughout. The sleek design seamlessly integrates functionality with style, providing an ideal canvas for you to personalize and make your own. One of the true gems of this property is its expansive deck, offering breathtaking views overlooking the tranquil Jeddore Harbour. Whether you're enjoying a morning coffee, hosting gatherings with loved ones, or simply unwinding after a long day, this outdoor oasis provides the perfect backdrop for every occasion. But the wonders of this home don't end there. Prepare to be amazed by the presence of a large, wired barn, an invaluable addition that opens up endless possibilities for storage, hobbies, or even transforming it into a cozy workshop or studio. Located in a serene neighborhood, yet conveniently close to amenities and attractions, this residence offers the best of both worlds, a peaceful retreat with easy access to everything you need. Don't miss your chance to call this remarkable property home. Schedule a viewing today and prepare to fall in love with the endless charm and endless potential that awaits! (id:1945)
powered by

Property DetailsKey information about 19 Harbourview Inn Loop
Interior FeaturesDiscover the interior design and amenities
Exterior & Lot FeaturesLearn about the exterior and lot specifics of 19 Harbourview Inn Loop
Location & CommunityUnderstand the neighborhood and community
Utilities & SystemsReview utilities and system installations
Tax & Legal InformationGet tax and legal details applicable to 19 Harbourview Inn Loop
Room Dimensions

This listing content provided by REALTOR.ca
has
been licensed by REALTOR®
members of The Canadian Real Estate Association
members of The Canadian Real Estate Association
Nearby Listings Stat
Active listings
1
Min Price
$384,900
Max Price
$384,900
Avg Price
$384,900
Days on Market
175 days
Sold listings
0
Min Sold Price
$0
Max Sold Price
$0
Avg Sold Price
$0
Days until Sold
days
Nearby Places
Additional Information about 19 Harbourview Inn Loop

















