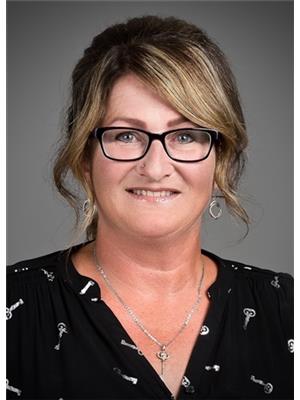5239 Clam Harbour Road, Lake Charlotte
- Bedrooms: 2
- Bathrooms: 2
- Living area: 1201 square feet
- Type: Residential
- Added: 26 days ago
- Updated: 9 days ago
- Last Checked: 11 hours ago
Location, Location! Take a look at this charming, 2-bed, 2-bath, spacious, one-level home (or cottage). With it's beautiful hardwood floors, master bedroom with 1/2 bath ensuite and walk-in closet, huge living room with propane stove, large windows allowing natural light and view of the beautiful and quiet Muskrat Lake (directly across the road), large eat-in kitchen with view of the lake again, laundry room, and a beautiful covered porch...what more could you want? A garage you say? How about a double, detached, and wired garage with a finished room inside that includes electric heat? It could make a great home office space with MU zoning!! The property is small on paper but large in person, offering loads of perennials, a circular driveway, a baby barn, and a chicken coop. Have I mentioned the lake view across the road? AMAZING!!!! Sit on your covered porch and watch the sunrise with your mug of choice and smile ear to ear! You are HOME!!! Close to ATV trails, Lake Charlotte boat launch, Webbers store about to open again) , 10 min to Clam Harbour Beach, min to Ralphs licensed diner, Jeddore variety, Sobeys, 18 min to Hospital and under an hour to metro. This truly is a perfect and very private location for everyone! There is an old Mini home on the property to be restored or removed, buyers choice. Property being sold "AS IS, WHERE IS". (id:1945)
powered by

Property DetailsKey information about 5239 Clam Harbour Road
Interior FeaturesDiscover the interior design and amenities
Exterior & Lot FeaturesLearn about the exterior and lot specifics of 5239 Clam Harbour Road
Location & CommunityUnderstand the neighborhood and community
Business & Leasing InformationCheck business and leasing options available at 5239 Clam Harbour Road
Utilities & SystemsReview utilities and system installations
Tax & Legal InformationGet tax and legal details applicable to 5239 Clam Harbour Road
Additional FeaturesExplore extra features and benefits
Room Dimensions

This listing content provided by REALTOR.ca
has
been licensed by REALTOR®
members of The Canadian Real Estate Association
members of The Canadian Real Estate Association
Nearby Listings Stat
Active listings
3
Min Price
$269,900
Max Price
$589,900
Avg Price
$376,567
Days on Market
204 days
Sold listings
0
Min Sold Price
$0
Max Sold Price
$0
Avg Sold Price
$0
Days until Sold
days
Nearby Places
Additional Information about 5239 Clam Harbour Road













