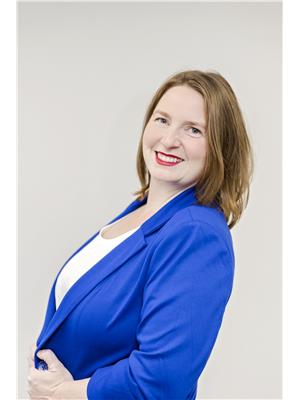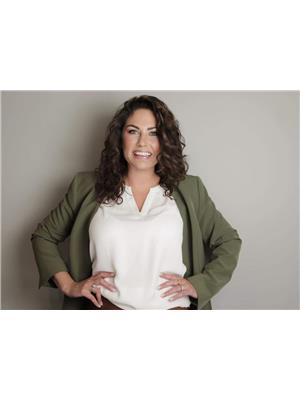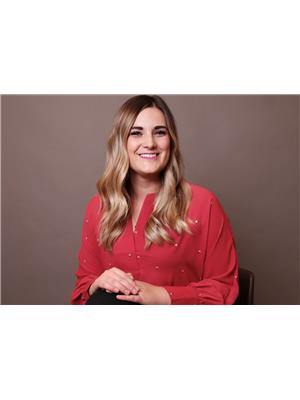118 Grey Street, Fredericton
- Bedrooms: 3
- Bathrooms: 3
- Living area: 1822 square feet
- Type: Residential
- Added: 6 days ago
- Updated: 5 days ago
- Last Checked: 14 hours ago
There are few homes in the city's downtown that have not just been renovated...but lovingly restored. Under the thoughtful direction of architect John Leroux & completed by the Urban Farmer, one can't help but walk by and admire the home that both looks brand new...and yet exactly as it did at its time of construction a century ago. Built in 1922, it stayed in the same family until first sold in 2009. Its complete restoration lasted 9 mths & included raising the property 18"" to maximize drainage, landscaping overhaul incl imported stone patio & brook fed by an underground rainwater irrigation system. The addition of the family room, breezeway & garage, full restoration of the covered veranda, new wooden siding & windows, and a sophisticated flood mitigation system. Complete interior reno brought the home up to modern standards while carefully salvaging its original character (butler's pantry intact, as well as the outstanding original trim & custom milled to match in the addition). 3 bdrms up plus main floor home office, 2.5 baths incl ensuite w/ walk-in closet. Formal living & dining rooms, plus family room addition with custom built-ins & garden door access to the outdoor space. Electrical, plumbing, roof, insulation, ducted heat pump & more. A truly beautiful & rich piece of Fredericton history to grace the public market for the first time since its restoration. The only thing better than seeing it in person? Is falling asleep to the sound of the babbling brook below. (id:1945)
powered by

Property Details
- Roof: Asphalt shingle, Unknown
- Cooling: Central air conditioning, Heat Pump
- Heating: Heat Pump, Electric, Propane
- Year Built: 1922
- Structure Type: House
- Exterior Features: Wood
- Foundation Details: Stone, Concrete
- Architectural Style: 2 Level
Interior Features
- Flooring: Tile, Ceramic, Wood
- Living Area: 1822
- Bedrooms Total: 3
- Bathrooms Partial: 1
- Above Grade Finished Area: 1822
- Above Grade Finished Area Units: square feet
Exterior & Lot Features
- Water Source: Municipal water
- Lot Size Units: square meters
- Parking Features: Attached Garage, Garage
- Lot Size Dimensions: 940
Location & Community
- Directions: Waterloo Row to Grey Street, Home is on the right hand side. Or, University Avenue to Grey, home is on the left.
- Common Interest: Freehold
Utilities & Systems
- Sewer: Municipal sewage system
Tax & Legal Information
- Parcel Number: 01468065
- Tax Annual Amount: 7230.67
Room Dimensions
This listing content provided by REALTOR.ca has
been licensed by REALTOR®
members of The Canadian Real Estate Association
members of The Canadian Real Estate Association

















