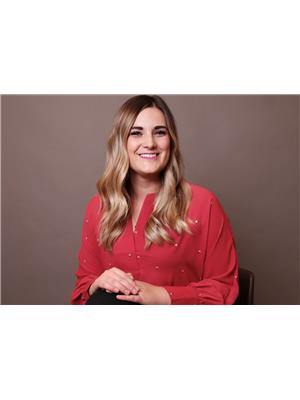87 Chateau Drive, Mcleod Hill
- Bedrooms: 4
- Bathrooms: 3
- Living area: 2146 square feet
- Type: Residential
- Added: 58 days ago
- Updated: 15 days ago
- Last Checked: 23 hours ago
Introducing a truly remarkable gem nestled in the heart of Macleod Hill. Within Fredericton city limits, therefore on municipal water and sewer. This stunning new 2-storey home is designed to impress, offering an array of luxurious features that will take your breath away. Step inside and be captivated by the open concept design with 9' ceilings throughout and boasting 10' ceiling in dining area- exuding sophistication. The spacious living areas are bathed in natural light, creating a warm and inviting atmosphere. The centerpiece of this masterpiece is the state-of-the-art kitchen with CUSTOM 8' kitchen island that will undoubtedly be the heart of your culinary adventures. With 4 bedrooms and 3 baths, including a lavish ensuite in the primary bedroom, this home offers the perfect sanctuary for relaxation and rejuvenation. Upper bathrooms include Schluter® HEATED floors. Privacy is a prized feature of this property, ensuring tranquility. To further enhance your outdoor living experience, the landscaping is thoughtfully included, creating a harmonious blend between the interior and exterior spaces. Additionally, the proximity to well-equipped hospitals, schools, lush parks, nature trails, and convenient shopping centers means everything you need is just moments away. This exceptional deal also boasts an OVERSIZED double car garage, providing ample space for your vehicles and additional storage. Welcome home to a lifestyle of unparalleled elegance, convenience, and comfort. (id:1945)
powered by

Property Details
- Roof: Asphalt shingle, Unknown
- Cooling: Air exchanger, Heat Pump
- Heating: Heat Pump, Baseboard heaters, Electric
- Year Built: 2024
- Structure Type: House
- Exterior Features: Vinyl
- Foundation Details: Concrete Slab, Concrete
- Architectural Style: 2 Level
Interior Features
- Flooring: Tile, Wood
- Living Area: 2146
- Bedrooms Total: 4
- Above Grade Finished Area: 2146
- Above Grade Finished Area Units: square feet
Exterior & Lot Features
- Lot Features: Balcony/Deck/Patio
- Water Source: Municipal water
- Lot Size Units: acres
- Parking Features: Attached Garage, Garage, Garage
- Lot Size Dimensions: 0.92
Location & Community
- Directions: McLeod Hill Road, left on Hillview, right on Sunset Blvd, left to Chateau Drive. Sign is up.
- Common Interest: Freehold
Utilities & Systems
- Sewer: Municipal sewage system
Tax & Legal Information
- Parcel Number: 75159053
- Tax Annual Amount: 550.36
- Zoning Description: Residential
This listing content provided by REALTOR.ca has
been licensed by REALTOR®
members of The Canadian Real Estate Association
members of The Canadian Real Estate Association















