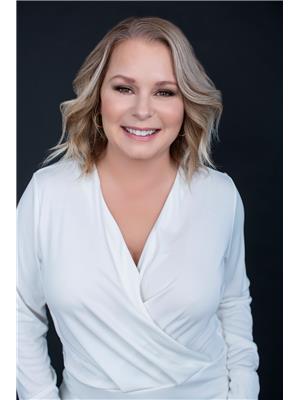37 Boxwood Lane, New Maryland
- Bedrooms: 3
- Bathrooms: 2
- Living area: 1504 square feet
- Type: Residential
- Added: 17 days ago
- Updated: 12 days ago
- Last Checked: 8 hours ago
This is a stunning high quality custom-build construction in popular New Maryland! Blending quality craftsmanship with luxurious details. Architecturally designed with a reinforced concrete piers, double insulated garage, hurricane clipes on trusses and energy-efficient double-hung windows, this home is built to last. Inside, youll find soaring 9 ceilings with custom lighting, white matte maple hardwood floors, and a naturally lit living area with an upgraded shiplap fireplace and recessed TV. The gourmet kitchen features luxury quartz countertops, upgraded hardware, hidden storage, two large pantries, and high-end stainless steel appliances. The primary suite offers a spacious walk-in closet, direct deck access, and a spa-like bathroom with heated floors, a freestanding tub, and brushed gold fixtures. Two additional bedrooms and a full guest bathroom with heated floors polish off this level of living. Outside, enjoy a covered deck with privacy railing, a sunken barrel hot tub, and a landscaped yard with a trail that can lead you directly to the elementary school! The property includes energy-efficient features, a 200 AMP electrical panel, and a rough-in plumbing for a basement bathroom. This exceptional property combines high quality style, comfort, practicality and convenience. Dont miss the opportunity to make this home your Haven! (id:1945)
powered by

Property DetailsKey information about 37 Boxwood Lane
Interior FeaturesDiscover the interior design and amenities
Exterior & Lot FeaturesLearn about the exterior and lot specifics of 37 Boxwood Lane
Location & CommunityUnderstand the neighborhood and community
Utilities & SystemsReview utilities and system installations
Tax & Legal InformationGet tax and legal details applicable to 37 Boxwood Lane
Room Dimensions

This listing content provided by REALTOR.ca
has
been licensed by REALTOR®
members of The Canadian Real Estate Association
members of The Canadian Real Estate Association
Nearby Listings Stat
Active listings
3
Min Price
$439,900
Max Price
$799,900
Avg Price
$623,267
Days on Market
35 days
Sold listings
2
Min Sold Price
$324,900
Max Sold Price
$439,900
Avg Sold Price
$382,400
Days until Sold
21 days
Nearby Places
Additional Information about 37 Boxwood Lane















