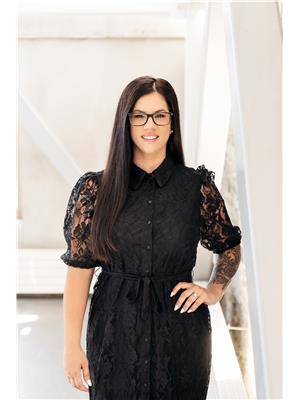521 Farren Lake Lane 22 A Road, Maberly
- Bedrooms: 1
- Bathrooms: 1
- Type: Residential
- Added: 169 days ago
- Updated: 23 days ago
- Last Checked: 9 hours ago
Lakefront cottage with acreage! Make the 1 km drive through the lush greenery of an 84 acre maple bush leading to your one bedroom cabin in the woods & sitting on some of the best shoreline for swimming, you will see in a long time! Sandy bottom and in less than 20 feet away to diving into 16 feet of crystal clean water off Canadian Shield rock into spring fed Farren Lake! The owners have not used this cottage for a number of years so there is a bit of updating required on decking & stairs but the interior and exterior have been nicely updated featuring vaulted ceilings, pine floors, open concept kitchen, dining & living rms, good sized bedrm & 4 pce bath. Don't miss the 3 season, lakeside screened porch & new deck! A gentle pathway leads to the waterfront, lots of parking with great opportunity for trails and exploring on the acreage. 20 minutes to Perth & Westport and across the road from the new River House Vineyard & Winery! Don't miss out on this fantastic opportunity! (id:1945)
powered by

Property Details
- Cooling: None
- Heating: Other, Other
- Stories: 1
- Structure Type: House
- Exterior Features: Wood
- Foundation Details: None
- Architectural Style: Bungalow
Interior Features
- Basement: None, Not Applicable
- Flooring: Wood
- Appliances: Refrigerator, Stove, Microwave
- Bedrooms Total: 1
Exterior & Lot Features
- Lot Features: Beach property, Park setting, Treed, Wooded area
- Water Source: Lake/River Water Intake
- Lot Size Units: acres
- Parking Total: 5
- Parking Features: Gravel
- Road Surface Type: No thru road
- Lot Size Dimensions: 84
- Waterfront Features: Waterfront on lake
Location & Community
- Common Interest: Freehold
Utilities & Systems
- Sewer: Septic System
Tax & Legal Information
- Tax Year: 2023
- Parcel Number: 053130062
- Tax Annual Amount: 3000
- Zoning Description: Rural
Room Dimensions
This listing content provided by REALTOR.ca has
been licensed by REALTOR®
members of The Canadian Real Estate Association
members of The Canadian Real Estate Association

















