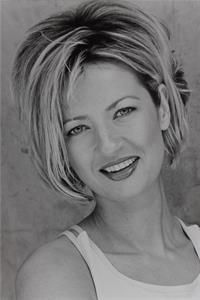51 Partridge Lane, Maberly
- Bedrooms: 2
- Bathrooms: 1
- Type: Residential
- Added: 112 days ago
- Updated: 17 days ago
- Last Checked: 16 hours ago
Escape to your serene, fully winterized 2-bedroom cottage on picturesque Bobs Lake. This exquisite property offers year-round comfort and stunning waterfront views. Renowned for its crystal-clear waters, excellent fishing, and extensive boating opportunities, Bobs Lake is a haven for outdoor enthusiasts. The property features two docks with deep water access, perfect for swimming, boating, and fishing. An oversized screened-in porch provides a tranquil space to enjoy the breathtaking lake views, free from the bother of insects. Inside, cozy up by the fireplace during chilly evenings and enjoy the warmth of the cottage year round. Open concept kitchen, dining and living room. Three piece bathroom includes a washing machine and dryer for added convenience. Whether you seek a peaceful getaway or a place to entertain family and friends, this Bobs Lake cottage combines rustic charm with modern amenities. 20 min to stunning Westport. 30 min to Perth. (id:1945)
powered by

Property DetailsKey information about 51 Partridge Lane
- Cooling: Window air conditioner
- Heating: Electric, Other
- Stories: 1
- Year Built: 1968
- Structure Type: House
- Exterior Features: Wood siding
- Foundation Details: Block
- Architectural Style: Bungalow
Interior FeaturesDiscover the interior design and amenities
- Basement: None, Not Applicable
- Flooring: Hardwood, Vinyl, Mixed Flooring
- Appliances: Washer, Refrigerator, Stove, Dryer, Blinds
- Bedrooms Total: 2
- Fireplaces Total: 1
Exterior & Lot FeaturesLearn about the exterior and lot specifics of 51 Partridge Lane
- Lot Features: Park setting, Recreational
- Water Source: Lake/River Water Intake
- Lot Size Units: acres
- Parking Total: 2
- Parking Features: Open
- Lot Size Dimensions: 0.39
- Waterfront Features: Waterfront on lake
Location & CommunityUnderstand the neighborhood and community
- Common Interest: Freehold
- Community Features: Lake Privileges
Utilities & SystemsReview utilities and system installations
- Sewer: Septic System
- Utilities: Fully serviced
Tax & Legal InformationGet tax and legal details applicable to 51 Partridge Lane
- Tax Year: 2024
- Parcel Number: 362390355
- Tax Annual Amount: 1200
- Zoning Description: RLSW
Room Dimensions

This listing content provided by REALTOR.ca
has
been licensed by REALTOR®
members of The Canadian Real Estate Association
members of The Canadian Real Estate Association
Nearby Listings Stat
Active listings
2
Min Price
$574,900
Max Price
$649,000
Avg Price
$611,950
Days on Market
147 days
Sold listings
0
Min Sold Price
$0
Max Sold Price
$0
Avg Sold Price
$0
Days until Sold
days
Nearby Places
Additional Information about 51 Partridge Lane






































