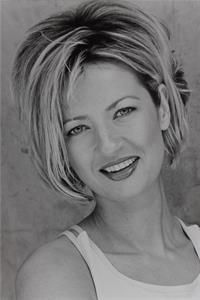314 Maberly Station Road, Maberly
- Bedrooms: 3
- Bathrooms: 3
- Type: Residential
- Added: 64 days ago
- Updated: 16 days ago
- Last Checked: 16 hours ago
Discover ultimate luxury in this architectural gem, a three-bedroom, two-and-a-half bathroom nordic-inspired home. With show-stopping curb appeal, the striking black and stone exterior and pristine landscaping set an unforgettable first impression. Step inside to a sun-filled, sophisticated space with bright whites and sleek black accents. Outdoors, immerse yourself in the ultimate entertainment experience featuring two decks, expansive stone patios, a built-in hot tub, and a custom fire pit area. The massive FOUR+ car detached garage offers unparalleled storage for all your toys, from boats to ATVs, with easy access to the world's longest recreational trail at the end of the street. Surrounded by serene lakes and parks, this home perfectly balances the tranquility of a country retreat with modern sophistication. Just 20 minutes to Perth or Westport, you’ll enjoy secluded luxury living with easy access to essential amenities. Prepare to experience the finest in Canadian rural living. (id:1945)
powered by

Property DetailsKey information about 314 Maberly Station Road
- Cooling: Central air conditioning, Air exchanger
- Heating: Forced air, Propane
- Stories: 2
- Year Built: 2021
- Structure Type: House
- Exterior Features: Siding
- Foundation Details: Poured Concrete
Interior FeaturesDiscover the interior design and amenities
- Basement: Finished, Full
- Flooring: Tile, Hardwood, Laminate
- Appliances: Washer, Refrigerator, Hot Tub, Dishwasher, Wine Fridge, Stove, Dryer, Hood Fan
- Bedrooms Total: 3
- Bathrooms Partial: 1
Exterior & Lot FeaturesLearn about the exterior and lot specifics of 314 Maberly Station Road
- Water Source: Drilled Well
- Lot Size Units: acres
- Parking Total: 10
- Parking Features: Detached Garage
- Lot Size Dimensions: 0.83
Location & CommunityUnderstand the neighborhood and community
- Common Interest: Freehold
Utilities & SystemsReview utilities and system installations
- Sewer: Septic System
Tax & Legal InformationGet tax and legal details applicable to 314 Maberly Station Road
- Tax Year: 2023
- Parcel Number: 052090159
- Tax Annual Amount: 2634
- Zoning Description: R
Room Dimensions

This listing content provided by REALTOR.ca
has
been licensed by REALTOR®
members of The Canadian Real Estate Association
members of The Canadian Real Estate Association
Nearby Listings Stat
Active listings
1
Min Price
$802,677
Max Price
$802,677
Avg Price
$802,677
Days on Market
63 days
Sold listings
0
Min Sold Price
$0
Max Sold Price
$0
Avg Sold Price
$0
Days until Sold
days
Nearby Places
Additional Information about 314 Maberly Station Road






































