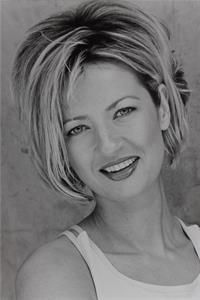344 Christie Lake North Shore Road, Perth
- Bedrooms: 3
- Bathrooms: 3
- Type: Residential
- Added: 139 days ago
- Updated: 25 days ago
- Last Checked: 15 hours ago
You gotta see this beautiful, well-maintained classic Ontario stone home. Privacy abounds for this large high-ceilinged farmhouse, nestled in the middle of over 7 acres. It is perfect for entertaining or raising a family. Being a little over 10 minutes from Perth, on a paved road with easy access to Hwy 7 and deeded access to waterfront, it fits the old adage "location location location". Boasts newer windows, spray foamed bsmt, new roof & eavestroughs! Could this be a hobby farm for a horse or small farm animals? Imagine erecting a small barn, harvesting the hay fields or riding in the bush as you make your own trails. Launch your canoe/small boat onto the Tay and make your way to Christie Lake. Arrive home and enjoy the lovely screened porch looking out over your ponderosa. In winter, snowshoe or ski on your own property with friends then come home and warm up in front of the cozy fireplace. BOOK your showing today don’t miss this opportunity! (id:1945)
powered by

Property Details
- Cooling: None
- Heating: Radiant heat, Forced air, Oil, Wood
- Stories: 2
- Year Built: 1850
- Structure Type: House
- Exterior Features: Stone
- Foundation Details: Stone
Interior Features
- Basement: Unfinished, Full
- Flooring: Hardwood, Carpet over Hardwood
- Appliances: Washer, Refrigerator, Dishwasher, Stove, Dryer
- Bedrooms Total: 3
- Bathrooms Partial: 2
Exterior & Lot Features
- Lot Features: Acreage
- Water Source: Drilled Well
- Lot Size Units: acres
- Parking Total: 5
- Parking Features: Detached Garage, Open, Gravel
- Lot Size Dimensions: 7.44
Location & Community
- Common Interest: Freehold
Utilities & Systems
- Sewer: Septic System
Tax & Legal Information
- Tax Year: 2023
- Parcel Number: 051990084
- Tax Annual Amount: 4301
- Zoning Description: Rural residential
Room Dimensions

This listing content provided by REALTOR.ca has
been licensed by REALTOR®
members of The Canadian Real Estate Association
members of The Canadian Real Estate Association

















