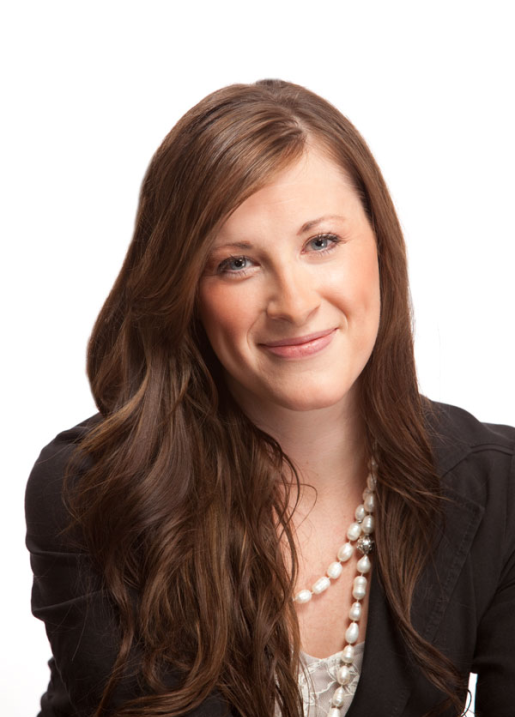146 Yorkton Avenue, Penticton
- Bedrooms: 2
- Bathrooms: 3
- Living area: 1982 square feet
- Type: Residential
- Added: 74 days ago
- Updated: 73 days ago
- Last Checked: 19 hours ago
CLICK TO VIEW VIDEO: Newly renovated with high end finishes and no expense spared home. Only steps from the Skaha Beach in sunny Penticton. This 2 bedroom, 3 bathroom home best suits empty nester who are looking for their peaceful retirement dream. Big, bright & stunning kitchen with stainless steel appliances, panoramic large windows which fills the room with natural light. A large island & a raised dishwasher. The master bedroom comes with a huge walk in closet & ensuite. The second bedroom also gets it's own ensuite on the upper level. Also upstairs is a den/office space. Fully updated laundry room with custom cabinetry and plenty of storage space. Outside you have a covered front deck. A back deck with a zero scape back yard with room for a carriage house, back alley access, a double garage & tons of parking for boats & RV. NEW: roof, heating and cooling systems, composite decking and railing, most windows, gas fireplace, epoxy treated front & back driveways, etc. Be sure to view the VIDEO and the VIRTUAL TOUR of this home. (id:1945)
powered by

Property DetailsKey information about 146 Yorkton Avenue
- Roof: Asphalt shingle, Unknown
- Cooling: See Remarks
- Heating: Forced air, See remarks
- Stories: 1.5
- Year Built: 1983
- Structure Type: House
- Exterior Features: Wood siding
Interior FeaturesDiscover the interior design and amenities
- Basement: Crawl space
- Flooring: Hardwood, Ceramic Tile
- Appliances: Washer, Refrigerator, Range - Gas, Dishwasher, Dryer, Microwave
- Living Area: 1982
- Bedrooms Total: 2
- Fireplaces Total: 1
- Bathrooms Partial: 1
- Fireplace Features: Gas, Unknown
Exterior & Lot FeaturesLearn about the exterior and lot specifics of 146 Yorkton Avenue
- Lot Features: Jacuzzi bath-tub
- Water Source: Municipal water
- Lot Size Units: acres
- Parking Total: 2
- Parking Features: Other, See Remarks
- Lot Size Dimensions: 0.23
Location & CommunityUnderstand the neighborhood and community
- Common Interest: Freehold
Utilities & SystemsReview utilities and system installations
- Sewer: Municipal sewage system
Tax & Legal InformationGet tax and legal details applicable to 146 Yorkton Avenue
- Zoning: Unknown
- Parcel Number: 010-709-444
- Tax Annual Amount: 6067
Room Dimensions

This listing content provided by REALTOR.ca
has
been licensed by REALTOR®
members of The Canadian Real Estate Association
members of The Canadian Real Estate Association
Nearby Listings Stat
Active listings
30
Min Price
$539,999
Max Price
$2,599,000
Avg Price
$1,069,930
Days on Market
85 days
Sold listings
13
Min Sold Price
$499,999
Max Sold Price
$985,000
Avg Sold Price
$737,608
Days until Sold
102 days
Nearby Places
Additional Information about 146 Yorkton Avenue







































