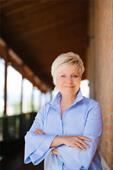1059 Carnoustie Drive, Kelowna
- Bedrooms: 7
- Bathrooms: 5
- Living area: 4195 square feet
- Type: Residential
- Added: 116 days ago
- Updated: 46 days ago
- Last Checked: 23 hours ago
For more information, please click on Brochure button below. Welcome to this stunning multi-generational 7-bedroom, 5-bath single-family home. Constructed with exceptional quality by Maloff Contracting, this home is designed for luxury living while offering excellent income potential. Situated on a 0.25-acre lot, this 4,195 sqft residence features impressive 20-ft ceilings and large windows throughout the foyer and great room, flooding the space with natural light and providing one of the best-unobstructed views of the valley and golf course. The property includes a 960 sqft 2-bedroom registered suite and a 617 sqft 1-bedroom unregistered suite, perfect for extra rental income or accommodating guests. The main floor includes the primary and two spacious bedrooms, with a rec room, full bath, and an additional bedroom on the lower level. Enjoy outdoor dining on the spacious deck, with a pool-sized lot that has rough-ins for a hot tub and pool, allowing for future customization. The oversized garage is equipped with car chargers and central vacuum. Inside, a natural gas stone fireplace adds charm and warmth. The home also features in-ceiling speakers, a spice kitchen, a BBQ deck, a recreation room, and a wet bar perfect for entertaining. Nestled in a peaceful cul-de-sac, this home is surrounded by walking trails and playgrounds, making it an ideal spot for families. Conveniently located near Black Mountain Elementary, it's just a 35-minute drive to Big White. (id:1945)
powered by

Property DetailsKey information about 1059 Carnoustie Drive
- Cooling: Central air conditioning, Heat Pump
- Heating: Heat Pump, Forced air, See remarks
- Stories: 2
- Year Built: 2024
- Structure Type: House
Interior FeaturesDiscover the interior design and amenities
- Living Area: 4195
- Bedrooms Total: 7
Exterior & Lot FeaturesLearn about the exterior and lot specifics of 1059 Carnoustie Drive
- Lot Features: Central island
- Water Source: Irrigation District
- Lot Size Units: acres
- Parking Total: 2
- Parking Features: Attached Garage, Street, See Remarks
- Lot Size Dimensions: 0.25
Location & CommunityUnderstand the neighborhood and community
- Common Interest: Freehold
- Community Features: Pets Allowed, Rentals Allowed
Utilities & SystemsReview utilities and system installations
- Sewer: Municipal sewage system
Tax & Legal InformationGet tax and legal details applicable to 1059 Carnoustie Drive
- Zoning: Single family dwelling
- Parcel Number: 031-961-673
- Tax Annual Amount: 1697.77
Room Dimensions

This listing content provided by REALTOR.ca
has
been licensed by REALTOR®
members of The Canadian Real Estate Association
members of The Canadian Real Estate Association
Nearby Listings Stat
Active listings
5
Min Price
$1,249,999
Max Price
$1,999,999
Avg Price
$1,679,400
Days on Market
186 days
Sold listings
2
Min Sold Price
$1,340,000
Max Sold Price
$1,410,000
Avg Sold Price
$1,375,000
Days until Sold
63 days
Nearby Places
Additional Information about 1059 Carnoustie Drive

















































