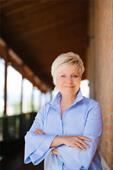1877 Begbie Road, Kelowna
- Bedrooms: 3
- Bathrooms: 3
- Living area: 3120 square feet
- Type: Residential
- Added: 156 days ago
- Updated: 2 days ago
- Last Checked: 2 hours ago
A Forever Home! VIEWS!!! Open floor plan, W/O Rancher - custom build; perfect presentation. ""Classic"" front porch, front garden & 2 entry side doors; garage + utility entrances - convenience!. Spacious great room w/ 9' ceilings (main & lower level) generous S facing windows to VIEWS of Hidden Lake & Okanagan hills; private low maintenance irrigated rear yard. Superb custom details: tile inset at front entry, 3/4"" Brazilian hwd floors, custom FP surround, granite counters / oversize kitchen island w/ lots of drawers! Well planned laundry, pantry & closet conveniently located off a generous garage (20'7"" x 22'7""). A primary ""king"" size bed w/ sliding door to the outdoor balcony AND ensuite w/heated floors! A 2nd bed (office / den) w/ cheater ensuite completes the 1st floor. The lower level opens to a custom concrete patio - the sloping rear is fully irrigated, easy care & geared for summer travel - lock up & go. The spacious family area offers 3 distinct task spaces, gas fireplace, plumbed for wet bar & a 3rd bed / bath - light filled. Lots of storage (wine, work bench, exercise or ...). Upgrades: Roof / 2021, Geothermal Compressor / 2023, Bosch DW / 2020, HWT June 2024. Wilden is the ultimate natural paradise w/ many hiking trails & stunning views. Ideal property for a busy lifestyle or spacious TH alternative. Easy access to UBCO, Airport, Schools & Shopping & make for a great active lifestyle. Dimensions taken from IGuide - please verify. (id:1945)
powered by

Show
More Details and Features
Property DetailsKey information about 1877 Begbie Road
- Roof: Asphalt shingle, Unknown
- Cooling: See Remarks
- Heating: Geo Thermal
- Stories: 1
- Year Built: 2008
- Structure Type: House
- Exterior Features: Stone, Composite Siding
- Architectural Style: Ranch
Interior FeaturesDiscover the interior design and amenities
- Basement: Full
- Flooring: Hardwood, Carpeted, Ceramic Tile, Vinyl
- Appliances: Washer, Refrigerator, Range - Electric, Dishwasher, Dryer, Microwave
- Living Area: 3120
- Bedrooms Total: 3
- Fireplaces Total: 1
- Fireplace Features: Gas, Unknown
Exterior & Lot FeaturesLearn about the exterior and lot specifics of 1877 Begbie Road
- View: Lake view, Mountain view
- Lot Features: Private setting, Central island, Two Balconies
- Water Source: Municipal water
- Lot Size Units: acres
- Parking Total: 2
- Parking Features: Attached Garage
- Lot Size Dimensions: 0.17
Location & CommunityUnderstand the neighborhood and community
- Common Interest: Freehold
Utilities & SystemsReview utilities and system installations
- Sewer: Municipal sewage system
Tax & Legal InformationGet tax and legal details applicable to 1877 Begbie Road
- Zoning: Unknown
- Parcel Number: 026-810-018
- Tax Annual Amount: 5287.82
Additional FeaturesExplore extra features and benefits
- Security Features: Controlled entry, Smoke Detector Only
Room Dimensions

This listing content provided by REALTOR.ca
has
been licensed by REALTOR®
members of The Canadian Real Estate Association
members of The Canadian Real Estate Association
Nearby Listings Stat
Active listings
19
Min Price
$615,000
Max Price
$2,988,000
Avg Price
$1,172,853
Days on Market
74 days
Sold listings
6
Min Sold Price
$599,900
Max Sold Price
$1,750,000
Avg Sold Price
$1,037,300
Days until Sold
111 days
Additional Information about 1877 Begbie Road



































































