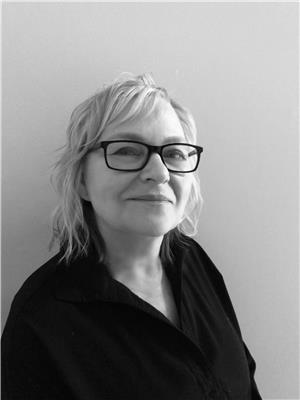607 Glenwood Avenue, Kelowna
- Bedrooms: 3
- Bathrooms: 2
- Living area: 1710 square feet
- Type: Residential
- Added: 80 days ago
- Updated: 76 days ago
- Last Checked: 18 hours ago
Attention Developers! This is within 400 meters of the Transit Oriented Area of the Kelowna Hospital (Hospital Exchange Zone). This large .29 acre lot is zoned MF4 allowing mid rise apartments up to 6 stories with a FAR of 2.5 in a parking exempt zone allowing flexibility for the developer to decide on parking. Lot is approx. 12,632 SQFT on a 78 Ft wide x 160 Ft long and has an added bonus of back lane access for additional options. Located in the hospital transit oriented area in the highly desirable Kelowna South Neighborhood, steps from the hospital, a few blocks to the beach, close to the Pandosy Village and downtown and with a bus stop only a 2 minute walk away. Sellers are willing to rent back if it suits the buyer. Please SEE Photos for brochure on combining this Lot and Neighbor's. (id:1945)
powered by

Property DetailsKey information about 607 Glenwood Avenue
- Heating: Baseboard heaters, Hot Water
- Stories: 1
- Year Built: 1905
- Structure Type: House
Interior FeaturesDiscover the interior design and amenities
- Living Area: 1710
- Bedrooms Total: 3
Exterior & Lot FeaturesLearn about the exterior and lot specifics of 607 Glenwood Avenue
- Water Source: Municipal water
- Lot Size Units: acres
- Parking Total: 2
- Parking Features: Detached Garage, Rear
- Lot Size Dimensions: 0.29
Location & CommunityUnderstand the neighborhood and community
- Common Interest: Freehold
Utilities & SystemsReview utilities and system installations
- Sewer: Municipal sewage system
Tax & Legal InformationGet tax and legal details applicable to 607 Glenwood Avenue
- Zoning: Unknown
- Parcel Number: 010-055-711
- Tax Annual Amount: 4437.09
Room Dimensions

This listing content provided by REALTOR.ca
has
been licensed by REALTOR®
members of The Canadian Real Estate Association
members of The Canadian Real Estate Association
Nearby Listings Stat
Active listings
214
Min Price
$48,000
Max Price
$3,210,000
Avg Price
$799,707
Days on Market
87 days
Sold listings
42
Min Sold Price
$52,000
Max Sold Price
$1,589,999
Avg Sold Price
$698,498
Days until Sold
97 days
Nearby Places
Additional Information about 607 Glenwood Avenue












































