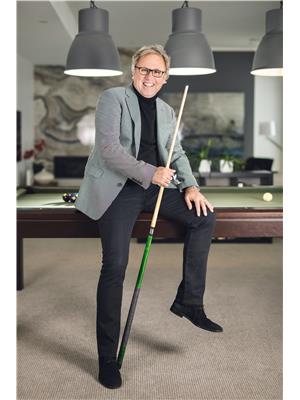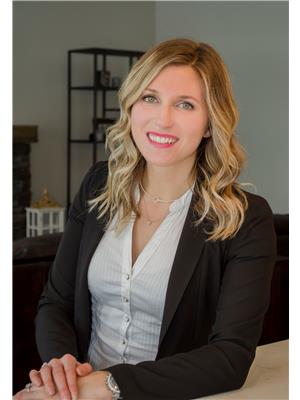647 Royal Pine Drive, Kelowna
- Bedrooms: 3
- Bathrooms: 3
- Living area: 3145 square feet
- Type: Residential
- Added: 60 days ago
- Updated: 60 days ago
- Last Checked: 7 hours ago
One-of-a-kind property perched along the hills of Mount Royal just minutes to downtown Kelowna with one of the best views of the lake and city. Downtown living with the convenience of lock and leave lifestyle. Designed for one-level living the home is perfectly positioned to capture 180 degrees of stunning views with incredible sightliness that offer privacy from the neighbors. Completely renovated with a legal suite perfect for visiting guests, AirBNB potential or additional space for personal use. The kitchen features timeless white cabinetry with detailed woodwork including custom toe kicks, arches, wine storage and wooden hood fan. The kitchen is open to the dining room and living area with linear gas fireplace. The primary suite has access to the deck and large ensuite with heated towel bar, jetted tub and tile shower. At the rear, is the laundry/office room. A 20 ft rock wall leads you to the lower walk out level with equally stunning views. This bright updated one bedroom and den legal suite has 10ft ceilings with living and dining room, full kitchen, full bathroom and separate laundry. The home is nestled into the hillside of Knox Mountain with 0.4 of an acre and offers low maintenance landscaping and gentle sloping driveway. Space for RV/Boat. Located near endless hiking/biking trails, beach, dog park, and tennis courts. If you are looking for the convenience of downtown living but without the noise and high condo fees, this is a perfect property for you. (id:1945)
powered by

Show
More Details and Features
Property DetailsKey information about 647 Royal Pine Drive
- Cooling: Central air conditioning
- Heating: Heat Pump, Forced air, Other
- Stories: 2
- Year Built: 1992
- Structure Type: House
- Architectural Style: Ranch
Interior FeaturesDiscover the interior design and amenities
- Flooring: Hardwood, Ceramic Tile
- Appliances: Refrigerator, Water softener, Dishwasher, Wine Fridge, Oven, Dryer, Microwave, Oven - Built-In, See remarks, Washer & Dryer
- Living Area: 3145
- Bedrooms Total: 3
- Fireplaces Total: 1
- Fireplace Features: Gas, Unknown
Exterior & Lot FeaturesLearn about the exterior and lot specifics of 647 Royal Pine Drive
- View: City view, Lake view, Mountain view, Valley view, View of water, View (panoramic), Unknown
- Lot Features: Balcony
- Water Source: Municipal water
- Lot Size Units: acres
- Parking Total: 6
- Parking Features: Attached Garage
- Lot Size Dimensions: 0.4
Location & CommunityUnderstand the neighborhood and community
- Common Interest: Freehold
Utilities & SystemsReview utilities and system installations
- Sewer: Municipal sewage system
Tax & Legal InformationGet tax and legal details applicable to 647 Royal Pine Drive
- Zoning: Unknown
- Parcel Number: 016-011-635
- Tax Annual Amount: 5440.69
Room Dimensions

This listing content provided by REALTOR.ca
has
been licensed by REALTOR®
members of The Canadian Real Estate Association
members of The Canadian Real Estate Association
Nearby Listings Stat
Active listings
75
Min Price
$620,000
Max Price
$2,999,000
Avg Price
$1,073,096
Days on Market
76 days
Sold listings
20
Min Sold Price
$625,000
Max Sold Price
$2,280,000
Avg Sold Price
$1,118,185
Days until Sold
72 days
Additional Information about 647 Royal Pine Drive














































































