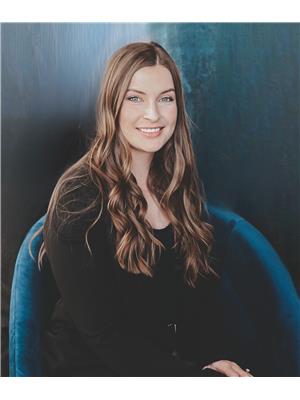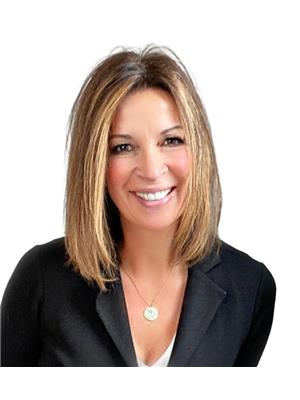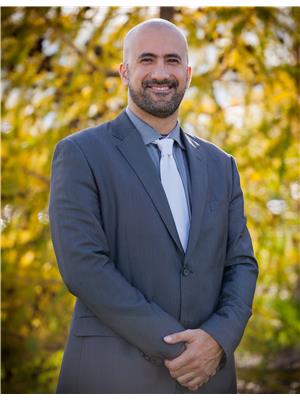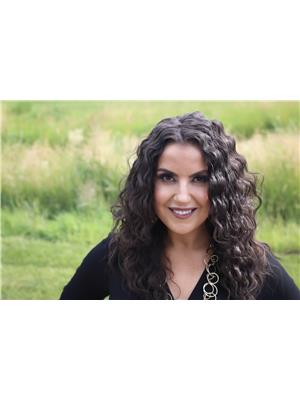81 Flynn Wy, Rural Sturgeon County
- Bedrooms: 4
- Bathrooms: 3
- Living area: 168.8 square meters
- Type: Residential
- Added: 21 days ago
- Updated: 18 days ago
- Last Checked: 19 hours ago
Executive bungalow in Summerbrook Estates, nestled on a private 0.97-acre corner lot. Located just minutes from St. Albert, offering the charm of country living with the convenience of municipal water and sewer! The main floor spans 1,800 sq.ft. and features a bright & spacious layout. Recent updates include triple-pane windows, shingles and brand new vinyl siding! The upgraded kitchen includes soft-closing cabinets, quartz counters, and a full tile backsplash. All bathrooms have been thoughtfully renovated, showcasing fully-tiled showers, new vanities & quartz counters. Step outside to the beautiful yard, where a gorgeous stone patio and deck create an ideal setting for outdoor enjoyment among the mature trees. You'll love the oversized driveway and garage, enough space for RV parking. The basement has just been professionally finished and offers a rec space, den/workout area, bedroom, full bath, and craft/workshop space. Meticulously maintained by original owners, shows 10/10! (id:1945)
powered by

Property DetailsKey information about 81 Flynn Wy
- Heating: Forced air
- Stories: 1
- Year Built: 1985
- Structure Type: House
- Architectural Style: Bungalow
Interior FeaturesDiscover the interior design and amenities
- Basement: Finished, Full
- Appliances: Washer, Refrigerator, Central Vacuum, Dishwasher, Stove, Dryer, Freezer, Hood Fan, Storage Shed, Window Coverings, Garage door opener, Garage door opener remote(s)
- Living Area: 168.8
- Bedrooms Total: 4
- Fireplaces Total: 1
- Fireplace Features: Wood, Unknown
Exterior & Lot FeaturesLearn about the exterior and lot specifics of 81 Flynn Wy
- Lot Features: Private setting, Treed, Corner Site, No Animal Home, No Smoking Home, Level
- Lot Size Units: acres
- Parking Features: Attached Garage, Oversize
- Building Features: Vinyl Windows
- Lot Size Dimensions: 1
Tax & Legal InformationGet tax and legal details applicable to 81 Flynn Wy
- Parcel Number: ZZ999999999
Additional FeaturesExplore extra features and benefits
- Security Features: Smoke Detectors
Room Dimensions
| Type | Level | Dimensions |
| Living room | Main level | 12'7 x 19'10 |
| Dining room | Main level | 9'4 x 11'4 |
| Kitchen | Main level | 9'7 x 10'3 |
| Family room | Main level | 17'3 x 11'4 |
| Primary Bedroom | Main level | 16'9 |
| Bedroom 2 | Main level | 8'11 x 13'7 |
| Bedroom 3 | Main level | 8'11 x 13'7 |
| Bedroom 4 | Basement | 12'6 x 14'7 |
| Laundry room | Main level | 6'8 |
| Recreation room | Basement | 27'9 x 24'8 |
| Breakfast | Main level | 12'3 x 9'9 |
| Hobby room | Basement | 11'10 x 13' |
| Storage | Basement | 4'10 x 11'6 |

This listing content provided by REALTOR.ca
has
been licensed by REALTOR®
members of The Canadian Real Estate Association
members of The Canadian Real Estate Association
Nearby Listings Stat
Active listings
2
Min Price
$769,900
Max Price
$799,900
Avg Price
$784,900
Days on Market
15 days
Sold listings
0
Min Sold Price
$0
Max Sold Price
$0
Avg Sold Price
$0
Days until Sold
days

















